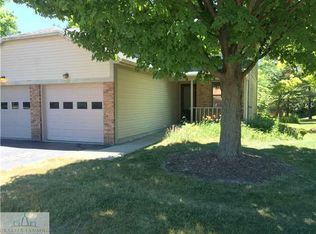Sold for $238,000
$238,000
5455 Maple Rdg, Haslett, MI 48840
3beds
2,048sqft
Condominium
Built in 1980
-- sqft lot
$241,000 Zestimate®
$116/sqft
$2,367 Estimated rent
Home value
$241,000
$219,000 - $263,000
$2,367/mo
Zestimate® history
Loading...
Owner options
Explore your selling options
What's special
Immaculate and move-in ready, this updated 3-bedroom, 3-bath condo in the sought-after Haslett School District offers unbeatable value and low-maintenance living. Step inside to discover fresh paint, stylish new flooring, and beautifully renovated bathrooms throughout. The spacious primary bedroom includes a private en suite, providing comfort and privacy. The open and inviting floor plan is complemented by a finished basement, perfect for a home office, rec room, or guest space. Enjoy the convenience of an attached garage for easy entry during the colder months and relax on the back deck overlooking green space. A rare find at this price point. Don't miss your opportunity to call this stunning condo home.
Zillow last checked: 8 hours ago
Listing updated: September 30, 2025 at 11:46am
Listed by:
Scott E Wheaton 517-243-5528,
RE/MAX Real Estate Professionals
Bought with:
Scott E Wheaton, 6501414783
RE/MAX Real Estate Professionals
Source: Greater Lansing AOR,MLS#: 289850
Facts & features
Interior
Bedrooms & bathrooms
- Bedrooms: 3
- Bathrooms: 3
- Full bathrooms: 2
- 1/2 bathrooms: 1
Primary bedroom
- Level: Second
- Area: 149 Square Feet
- Dimensions: 14.9 x 10
Bedroom 2
- Level: Second
- Area: 106.95 Square Feet
- Dimensions: 11.5 x 9.3
Bedroom 3
- Level: Second
- Area: 106.95 Square Feet
- Dimensions: 11.5 x 9.3
Dining room
- Level: First
- Area: 117 Square Feet
- Dimensions: 13 x 9
Kitchen
- Level: First
- Area: 113.25 Square Feet
- Dimensions: 15.1 x 7.5
Living room
- Level: First
- Area: 192.4 Square Feet
- Dimensions: 14.8 x 13
Living room
- Level: Basement
- Area: 672 Square Feet
- Dimensions: 28 x 24
Heating
- Forced Air, Natural Gas
Cooling
- Central Air
Appliances
- Included: Disposal, Microwave, Water Heater, Washer, Refrigerator, Range, Dryer, Dishwasher
- Laundry: Laundry Room, Main Level
Features
- Double Closet, Walk-In Closet(s)
- Flooring: Carpet, Vinyl
- Windows: Blinds, Double Pane Windows, Screens
- Basement: Finished,Full
- Number of fireplaces: 1
- Fireplace features: Gas, Living Room
Interior area
- Total structure area: 2,064
- Total interior livable area: 2,048 sqft
- Finished area above ground: 1,376
- Finished area below ground: 672
Property
Parking
- Total spaces: 1
- Parking features: Driveway, Garage
- Garage spaces: 1
- Has uncovered spaces: Yes
Features
- Levels: Two
- Stories: 2
- Patio & porch: Deck
- Exterior features: Rain Gutters
- Has view: Yes
- View description: Trees/Woods
Details
- Foundation area: 688
- Parcel number: 33020215201028
- Zoning description: Zoning
Construction
Type & style
- Home type: Condo
- Property subtype: Condominium
Materials
- Vinyl Siding
- Foundation: Permanent
- Roof: Shingle
Condition
- Updated/Remodeled
- New construction: No
- Year built: 1980
Utilities & green energy
- Electric: 150 Amp Service
- Sewer: Public Sewer
- Water: Public
- Utilities for property: Water Connected, Sewer Connected, Phone Connected, Natural Gas Connected, High Speed Internet Connected, Electricity Connected, Cable Connected
Community & neighborhood
Security
- Security features: Carbon Monoxide Detector(s), Smoke Detector(s)
Community
- Community features: Street Lights
Location
- Region: Haslett
- Subdivision: Maple Ridge
HOA & financial
HOA
- Has HOA: Yes
- HOA fee: $270 monthly
- Amenities included: Insurance, Maintenance, Maintenance Grounds, Management, Snow Removal, Trash
- Association name: MAPLE RIDGE
Other
Other facts
- Listing terms: Cash,Conventional,FHA
- Road surface type: Paved
Price history
| Date | Event | Price |
|---|---|---|
| 9/30/2025 | Sold | $238,000-0.8%$116/sqft |
Source: | ||
| 8/5/2025 | Contingent | $239,900$117/sqft |
Source: | ||
| 7/21/2025 | Listed for sale | $239,900+88.2%$117/sqft |
Source: | ||
| 6/8/2016 | Sold | $127,500$62/sqft |
Source: Public Record Report a problem | ||
| 3/24/2016 | Sold | $127,500+47.4%$62/sqft |
Source: Agent Provided Report a problem | ||
Public tax history
| Year | Property taxes | Tax assessment |
|---|---|---|
| 2024 | $4,068 | $93,500 +8.6% |
| 2023 | -- | $86,100 +7.9% |
| 2022 | -- | $79,800 +0.6% |
Find assessor info on the county website
Neighborhood: 48840
Nearby schools
GreatSchools rating
- 5/10Vera Ralya Elementary SchoolGrades: 2-5Distance: 0.5 mi
- 9/10Haslett Middle SchoolGrades: 6-8Distance: 0.4 mi
- 8/10Haslett High SchoolGrades: 9-12Distance: 0.2 mi
Schools provided by the listing agent
- High: Haslett
Source: Greater Lansing AOR. This data may not be complete. We recommend contacting the local school district to confirm school assignments for this home.
Get pre-qualified for a loan
At Zillow Home Loans, we can pre-qualify you in as little as 5 minutes with no impact to your credit score.An equal housing lender. NMLS #10287.
Sell for more on Zillow
Get a Zillow Showcase℠ listing at no additional cost and you could sell for .
$241,000
2% more+$4,820
With Zillow Showcase(estimated)$245,820
