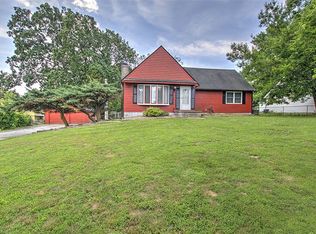This property is a 1.79 acre parcel. This property offers a one bedroom home with a newly renovated bathroom along with a detached garage on one of the two parcels that makes up the total of the 1.79 acre parcel. Located in a nice neighborhood, just east of Lake Decatur. Property has fruit trees, and a large enclosed back porch. Property is being sold "as is".
This property is off market, which means it's not currently listed for sale or rent on Zillow. This may be different from what's available on other websites or public sources.
