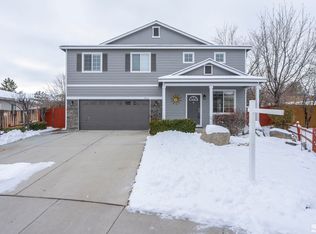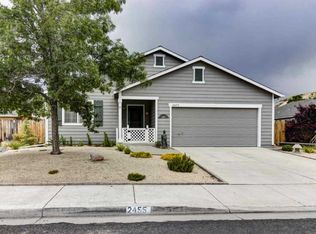Closed
$675,000
5455 Montego Ct, Reno, NV 89523
4beds
2,212sqft
Single Family Residence
Built in 2001
0.26 Acres Lot
$675,100 Zestimate®
$305/sqft
$3,349 Estimated rent
Home value
$675,100
$621,000 - $729,000
$3,349/mo
Zestimate® history
Loading...
Owner options
Explore your selling options
What's special
Almost NEW. This home is beautifully and well maintained. Offers 4 bedrooms with loft, 2.5 baths and 2 car garage with shelves. It is located in a cul-de-sac with 4 other neighbors. Upgrades: Wood flooring throughout; tile on all wet area and new carpet in all the bedrooms. Fresh new neutral paint throughout. All windows and sliding door have been replaced by Renewal by Andersen Windows. Kitchen with granite counter top, stainless steel sink and gas stove with pantry. Backyard is fully landscaped with grass, fruit trees, vegetable garden. It provides tranquility and relax atmosphere. Conveniently close to freeway access, schools, shopping, and walking trails. Washer and Dryer stays. MOVE IN READY!!!
Zillow last checked: 8 hours ago
Listing updated: January 06, 2026 at 01:52pm
Listed by:
Catherine Manipon S.72235 775-544-8763,
Ferrari-Lund Real Estate Reno
Bought with:
Wendi Archuleta, S.178823
Haute Properties NV
Source: NNRMLS,MLS#: 250058693
Facts & features
Interior
Bedrooms & bathrooms
- Bedrooms: 4
- Bathrooms: 3
- Full bathrooms: 2
- 1/2 bathrooms: 1
Heating
- Natural Gas
Cooling
- Central Air, Electric
Appliances
- Included: Dishwasher, Disposal, Dryer, Gas Cooktop, Gas Range, Washer
- Laundry: Laundry Closet, Shelves, Washer Hookup
Features
- Ceiling Fan(s), Loft, Pantry, Smart Thermostat, Walk-In Closet(s)
- Flooring: Carpet, Ceramic Tile, Wood
- Windows: Blinds, Double Pane Windows, Vinyl Frames
- Has fireplace: No
- Common walls with other units/homes: No Common Walls
Interior area
- Total structure area: 2,212
- Total interior livable area: 2,212 sqft
Property
Parking
- Total spaces: 2
- Parking features: Garage, Garage Door Opener
- Garage spaces: 2
Features
- Levels: Two
- Stories: 2
- Patio & porch: Patio
- Exterior features: Awning(s)
- Pool features: None
- Spa features: None
- Fencing: Back Yard,Full
- Has view: Yes
- View description: Mountain(s)
Lot
- Size: 0.26 Acres
- Features: Cul-De-Sac, Landscaped, Level, Sprinklers In Front, Sprinklers In Rear
Details
- Additional structures: Storage
- Parcel number: 20445105
- Zoning: SF8
Construction
Type & style
- Home type: SingleFamily
- Property subtype: Single Family Residence
Materials
- Foundation: Crawl Space
- Roof: Shingle
Condition
- New construction: No
- Year built: 2001
Utilities & green energy
- Sewer: Public Sewer
- Water: Public
- Utilities for property: Cable Available, Electricity Available, Electricity Connected, Internet Available, Natural Gas Available, Natural Gas Connected, Phone Not Available, Sewer Available, Sewer Connected, Water Available, Water Connected, Cellular Coverage, Water Meter Installed
Community & neighborhood
Security
- Security features: Carbon Monoxide Detector(s), Smoke Detector(s)
Location
- Region: Reno
- Subdivision: Silverado Ranch Estates 6 & 7
HOA & financial
HOA
- Has HOA: Yes
- HOA fee: $171 quarterly
- Association name: CITY OF RENO
Other
Other facts
- Listing terms: Cash,Conventional,FHA,VA Loan
Price history
| Date | Event | Price |
|---|---|---|
| 1/5/2026 | Sold | $675,000-0.4%$305/sqft |
Source: | ||
| 12/6/2025 | Contingent | $678,000$307/sqft |
Source: | ||
| 12/2/2025 | Listed for sale | $678,000+1.2%$307/sqft |
Source: | ||
| 10/26/2025 | Listing removed | $670,000$303/sqft |
Source: | ||
| 9/19/2025 | Price change | $670,000-0.7%$303/sqft |
Source: | ||
Public tax history
| Year | Property taxes | Tax assessment |
|---|---|---|
| 2025 | $3,246 +3% | $117,251 +5.7% |
| 2024 | $3,152 +5.6% | $110,937 +0.6% |
| 2023 | $2,984 +3% | $110,237 +21.8% |
Find assessor info on the county website
Neighborhood: Mae Anne
Nearby schools
GreatSchools rating
- 6/10Sarah Winnemucca Elementary SchoolGrades: K-5Distance: 1 mi
- 5/10B D Billinghurst Middle SchoolGrades: 6-8Distance: 1.5 mi
- 7/10Robert Mc Queen High SchoolGrades: 9-12Distance: 0.5 mi
Schools provided by the listing agent
- Elementary: Winnemucca, Sarah
- Middle: Billinghurst
- High: McQueen
Source: NNRMLS. This data may not be complete. We recommend contacting the local school district to confirm school assignments for this home.
Get a cash offer in 3 minutes
Find out how much your home could sell for in as little as 3 minutes with a no-obligation cash offer.
Estimated market value$675,100
Get a cash offer in 3 minutes
Find out how much your home could sell for in as little as 3 minutes with a no-obligation cash offer.
Estimated market value
$675,100

