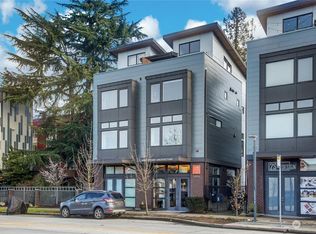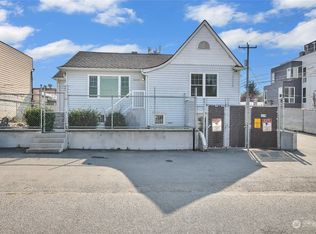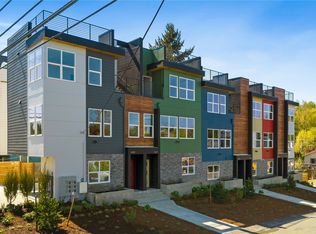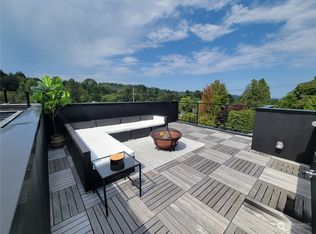Sold
Listed by:
Jeremy Briggs,
Engel & Voelkers Seattle DT
Bought with: Pellego, Inc.
$804,750
5456 Delridge Way SW, Seattle, WA 98106
3beds
1,977sqft
Townhouse
Built in 2019
1,206.61 Square Feet Lot
$807,100 Zestimate®
$407/sqft
$4,021 Estimated rent
Home value
$807,100
$751,000 - $872,000
$4,021/mo
Zestimate® history
Loading...
Owner options
Explore your selling options
What's special
Versatile and modern, this spacious 3-bedroom townhouse offers endless income and lifestyle opportunities. Perfect for an ADU, home business, rental, or AirB&B retreat, you can live in one space and earn from the other. The open-concept design fills the home with natural light, while dual primary suites upstairs, including one with its own private floor, provide flexibility and comfort. Enjoy dining on the outdoor terrace or take in sweeping views from the rooftop deck with your morning coffee or evening wine. With ample off-street parking and a covered carport, all in a prime location near parks, dining, and city life, this property offers unmatched potential.
Zillow last checked: 8 hours ago
Listing updated: November 08, 2025 at 04:04am
Listed by:
Jeremy Briggs,
Engel & Voelkers Seattle DT
Bought with:
Lucas Roth, 112132
Pellego, Inc.
Source: NWMLS,MLS#: 2417036
Facts & features
Interior
Bedrooms & bathrooms
- Bedrooms: 3
- Bathrooms: 5
- Full bathrooms: 1
- 3/4 bathrooms: 3
- 1/2 bathrooms: 1
Bathroom three quarter
- Level: Lower
Entry hall
- Level: Lower
Living room
- Level: Lower
Other
- Level: Lower
Heating
- Ductless, Wall Unit(s), Electric, Natural Gas
Cooling
- Ductless
Appliances
- Included: Dishwasher(s), Disposal, Dryer(s), Microwave(s), Refrigerator(s), Stove(s)/Range(s), Washer(s), Garbage Disposal, Water Heater: Tankless-Gas, Water Heater Location: Outside Storage-Mech. Room
Features
- Bath Off Primary
- Flooring: Ceramic Tile, Vinyl Plank
- Basement: None
- Has fireplace: No
Interior area
- Total structure area: 1,977
- Total interior livable area: 1,977 sqft
Property
Parking
- Total spaces: 1
- Parking features: Detached Carport, Off Street
- Has carport: Yes
- Covered spaces: 1
Features
- Levels: Multi/Split
- Entry location: Lower
- Patio & porch: Second Kitchen, Second Primary Bedroom, Bath Off Primary, Security System, Walk-In Closet(s), Water Heater
Lot
- Size: 1,206 sqft
- Features: Curbs, Paved, Sidewalk, Cable TV, Deck, Gas Available, Gated Entry, High Speed Internet
- Topography: Level
Details
- Parcel number: 1773101574
- Zoning: NC2P55 (M)
- Zoning description: Jurisdiction: City
- Special conditions: Standard
Construction
Type & style
- Home type: Townhouse
- Property subtype: Townhouse
Materials
- Brick, Cement Planked, Cement Plank
- Foundation: Poured Concrete
- Roof: Built-Up
Condition
- Very Good
- Year built: 2019
- Major remodel year: 2020
Utilities & green energy
- Electric: Company: Seattle City Light
- Sewer: Sewer Connected, Company: Seattle Public Utilities
- Water: Public, Company: Seattle Public Utilities
Community & neighborhood
Security
- Security features: Security System
Community
- Community features: CCRs
Location
- Region: Seattle
- Subdivision: Delridge
HOA & financial
HOA
- HOA fee: $1,000 annually
- Services included: Common Area Maintenance, Maintenance Grounds
Other
Other facts
- Listing terms: Cash Out,Conventional,FHA,VA Loan
- Cumulative days on market: 43 days
Price history
| Date | Event | Price |
|---|---|---|
| 10/14/2025 | Listing removed | $3,400$2/sqft |
Source: Zillow Rentals | ||
| 10/9/2025 | Listed for rent | $3,400+126.7%$2/sqft |
Source: Zillow Rentals | ||
| 10/8/2025 | Sold | $804,750-2.5%$407/sqft |
Source: | ||
| 9/18/2025 | Pending sale | $825,000$417/sqft |
Source: | ||
| 8/27/2025 | Price change | $825,000-1.8%$417/sqft |
Source: | ||
Public tax history
| Year | Property taxes | Tax assessment |
|---|---|---|
| 2024 | $7,368 +1.8% | $771,000 |
| 2023 | $7,240 +11.3% | $771,000 |
| 2022 | $6,505 +5.1% | $771,000 +14.2% |
Find assessor info on the county website
Neighborhood: Riverview
Nearby schools
GreatSchools rating
- 4/10Louisa Boren STEM K-8Grades: PK-8Distance: 0.2 mi
- 7/10West Seattle High SchoolGrades: 9-12Distance: 2 mi
- 6/10Pathfinder K-8Grades: K-8Distance: 0.8 mi
Schools provided by the listing agent
- Elementary: Fairmount Park
- Middle: Madison Mid
- High: West Seattle High
Source: NWMLS. This data may not be complete. We recommend contacting the local school district to confirm school assignments for this home.

Get pre-qualified for a loan
At Zillow Home Loans, we can pre-qualify you in as little as 5 minutes with no impact to your credit score.An equal housing lender. NMLS #10287.
Sell for more on Zillow
Get a free Zillow Showcase℠ listing and you could sell for .
$807,100
2% more+ $16,142
With Zillow Showcase(estimated)
$823,242


