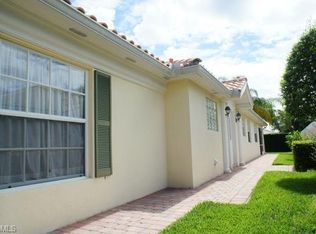Doesn't get any better than this! One-level villa living in a popular, resident friendly North Naples community. Rare opportunity to purchase one of the choicest Capri lots in Island Walk. Private, lake-front location steps to Town Center amenities. Relax and enjoy the scenery from your 1640 sq ft expanded indoor living area which flows seamlessly into the spectacular pool area featuring winding lake views, venetian bridges and park-like settings. This immaculate split bedroom plan with two master suites has been well maintained and it shows. Improvements made over the past several years: AC/air handler, refrigerator, rescreened/re-bolted pool cage, re-surfaced Marcite, and pool heater and pump. Upgrades: Hurricane shutters, granite countertops, and walk-in shower with frameless glass enclosure. Beautiful Florida style furniture and décor included in this finely appointed turnkey offering. Island Walk is a guard gated community where walking/biking trails, Venetian bridges, greenspaces and lakes abound. A "Town Center" visit is a must: come see the club house, community pools, Har Tru tennis courts, state of the art fitness center, restaurant, gas station, car wash, and much more!
This property is off market, which means it's not currently listed for sale or rent on Zillow. This may be different from what's available on other websites or public sources.

