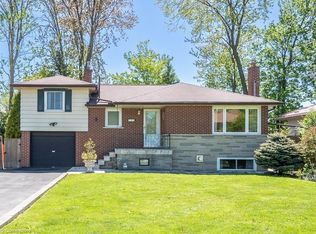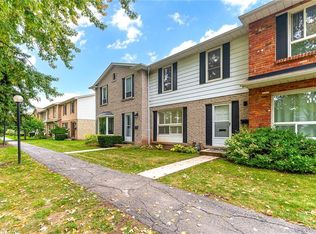If you've been waiting for just the right home to purchase, then you'll be thrilled to see this one! The vision & dedication these Homeowners had to excellence shines thru-out. Completely re-designed & extensively renovated balancing luxury with real life living & the need to feel comfortable. Upon entering there's a certain feeling of warmth & light surrounding you. Attention to detail is exemplified with the use of quality materials such as stunning oak 4 1/4" oak flooring, shaker doors, custom cabinetry, numerous pot lights, high-end hardware & custom window coverings. Spacious primary bedroom with a custom walk-in closet complete with a tranquil spa like 5 piece ensuite. Well appointed basement, ideal for teenagers or in-law suite with 5th bedroom or office + a large 3 piece ensuite, and a relaxing rec room with custom built-ins and lots of storage space! Sun filled upper level laundry room with plenty of storage space. The gourmet cook's dream kitchen makes a statement even if you don't cook. This combined with the great room is where you'll love to entertain family & friends, especially on those hot summer days as you enjoy drinks on your new deck over-looking the heated inground pool. Tucked away on a quiet treed lined street, just a short stroll to the Lake, beautiful parks & walking trails. This is an exceptional home to create memories now and for many years to come.
This property is off market, which means it's not currently listed for sale or rent on Zillow. This may be different from what's available on other websites or public sources.

