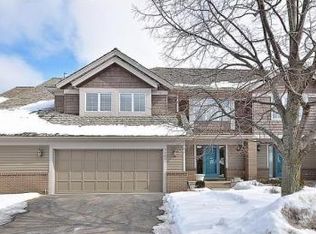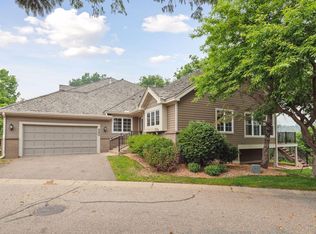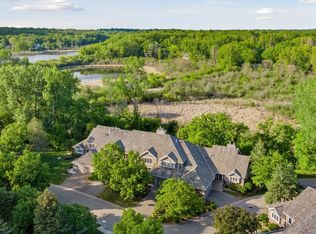Closed
$571,000
5459 Butternut Cir, Minnetonka, MN 55343
4beds
3,664sqft
Townhouse Side x Side
Built in 1990
3,920.4 Square Feet Lot
$573,800 Zestimate®
$156/sqft
$3,717 Estimated rent
Home value
$573,800
$545,000 - $602,000
$3,717/mo
Zestimate® history
Loading...
Owner options
Explore your selling options
What's special
Don't miss this main floor living opportunity on a secluded street in SW Minnetonka! Walk into an open living and dining room space, complete with gas fireplace and steps from a spacious deck. Kitchen includes newer SS appliances and a new built in bench for informal dining. Four season porch provides gorgeous views of the yard. Main floor primary suite has completely renovated full bathroom with exquisite finishes and large walk-in closet. Private deck off the primary suite has retractable awning and scenic nature views. Upstairs includes oversized bedroom, walk in closet and full bathroom, along with loft area for your work from home needs. LL goes on for miles with a wet bar, gas fireplace, 2 bedrooms and bonus entertaining space. Large garage has storage and apoxy flooring. Well managed HOA with street parking, greenery and easy access to 494 and Shady Oak Beach.
Zillow last checked: 8 hours ago
Listing updated: January 07, 2025 at 10:24pm
Listed by:
Aaron Goldstein 612-382-4774,
Gold Group Realty, LLC,
Daniel Kladnitsky 651-442-6904
Bought with:
John D Schuster
Coldwell Banker Realty
Christopher Neill
Source: NorthstarMLS as distributed by MLS GRID,MLS#: 6413951
Facts & features
Interior
Bedrooms & bathrooms
- Bedrooms: 4
- Bathrooms: 4
- Full bathrooms: 2
- 3/4 bathrooms: 1
- 1/2 bathrooms: 1
Bedroom 1
- Level: Main
- Area: 224 Square Feet
- Dimensions: 16 x 14
Bedroom 2
- Level: Upper
- Area: 196 Square Feet
- Dimensions: 14 x 14
Bedroom 3
- Level: Lower
- Area: 240 Square Feet
- Dimensions: 15 x 16
Bedroom 4
- Level: Lower
- Area: 120 Square Feet
- Dimensions: 10 x 12
Deck
- Level: Main
- Area: 150 Square Feet
- Dimensions: 15 x 10
Deck
- Level: Main
- Area: 100 Square Feet
- Dimensions: 10 x 10
Dining room
- Level: Main
- Area: 112 Square Feet
- Dimensions: 16 x 7
Family room
- Level: Lower
- Area: 408 Square Feet
- Dimensions: 24 x 17
Other
- Level: Main
- Area: 140 Square Feet
- Dimensions: 14 x 10
Foyer
- Level: Main
- Area: 60 Square Feet
- Dimensions: 12 x 5
Kitchen
- Level: Main
- Area: 225 Square Feet
- Dimensions: 15 x 15
Laundry
- Level: Main
- Area: 70 Square Feet
- Dimensions: 10 x 7
Living room
- Level: Main
- Area: 272 Square Feet
- Dimensions: 17x 16
Loft
- Level: Upper
- Area: 120 Square Feet
- Dimensions: 12 x 10
Heating
- Forced Air, Fireplace(s)
Cooling
- Central Air
Appliances
- Included: Dishwasher, Disposal, Dryer, Gas Water Heater, Microwave, Range, Refrigerator, Washer
Features
- Basement: Egress Window(s),Finished,Full,Sump Pump,Walk-Out Access
- Number of fireplaces: 2
- Fireplace features: Family Room, Gas, Living Room
Interior area
- Total structure area: 3,664
- Total interior livable area: 3,664 sqft
- Finished area above ground: 2,318
- Finished area below ground: 1,546
Property
Parking
- Total spaces: 2
- Parking features: Attached, Asphalt, Garage Door Opener
- Attached garage spaces: 2
- Has uncovered spaces: Yes
- Details: Garage Dimensions (21 x 21)
Accessibility
- Accessibility features: None
Features
- Levels: Two
- Stories: 2
- Patio & porch: Awning(s), Composite Decking, Deck, Enclosed
- Pool features: None
Lot
- Size: 3,920 sqft
- Features: Corner Lot
Details
- Foundation area: 1546
- Parcel number: 3511722220047
- Zoning description: Residential-Single Family
Construction
Type & style
- Home type: Townhouse
- Property subtype: Townhouse Side x Side
- Attached to another structure: Yes
Materials
- Fiber Cement
- Roof: Shake,Age Over 8 Years
Condition
- Age of Property: 35
- New construction: No
- Year built: 1990
Utilities & green energy
- Gas: Natural Gas
- Sewer: City Sewer/Connected
- Water: City Water/Connected
Community & neighborhood
Location
- Region: Minnetonka
- Subdivision: Lake Forest
HOA & financial
HOA
- Has HOA: Yes
- HOA fee: $467 monthly
- Amenities included: Common Garden, In-Ground Sprinkler System
- Services included: Maintenance Structure, Lawn Care, Maintenance Grounds, Professional Mgmt, Snow Removal
- Association name: Cities Management
- Association phone: 612-381-8600
Price history
| Date | Event | Price |
|---|---|---|
| 1/5/2024 | Sold | $571,000-1.6%$156/sqft |
Source: | ||
| 12/9/2023 | Pending sale | $579,999$158/sqft |
Source: | ||
| 11/9/2023 | Price change | $579,999-3.3%$158/sqft |
Source: | ||
| 9/19/2023 | Price change | $599,900-5.5%$164/sqft |
Source: | ||
| 9/7/2023 | Listed for sale | $635,000+28.3%$173/sqft |
Source: | ||
Public tax history
| Year | Property taxes | Tax assessment |
|---|---|---|
| 2025 | $7,193 +17.5% | $517,800 -6.1% |
| 2024 | $6,120 +1.9% | $551,700 +7.1% |
| 2023 | $6,008 +0.8% | $515,000 +0.6% |
Find assessor info on the county website
Neighborhood: 55343
Nearby schools
GreatSchools rating
- 2/10Gatewood Elementary SchoolGrades: PK-6Distance: 1.5 mi
- 4/10Hopkins West Junior High SchoolGrades: 6-9Distance: 2 mi
- 8/10Hopkins Senior High SchoolGrades: 10-12Distance: 4 mi

Get pre-qualified for a loan
At Zillow Home Loans, we can pre-qualify you in as little as 5 minutes with no impact to your credit score.An equal housing lender. NMLS #10287.
Sell for more on Zillow
Get a free Zillow Showcase℠ listing and you could sell for .
$573,800
2% more+ $11,476
With Zillow Showcase(estimated)
$585,276

