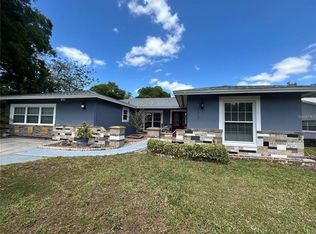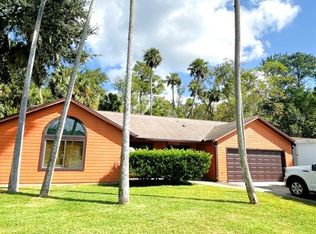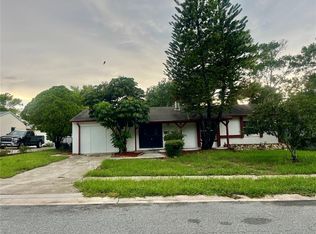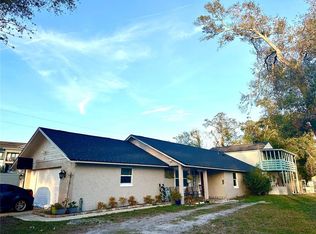JUST REDUCED $10,000!! Step into an incredible opportunity to claim your own piece of Sanlando Springs! This remarkable single-story block home dazzles with four generous bedrooms and two stunningly remodeled bathrooms, all arranged in a clever split floor plan that perfectly balances privacy and an airy, open ambiance. At 1,761 square feet, every inch radiates comfort and sophistication, making it ideal for vibrant family life and unforgettable gatherings. Nestled in the vibrant Sanlando Springs community, this stunning four-bedroom, two-bath block home offers both comfort and convenience in a truly special setting. The neighborhood bursts with life and activity, placing you just blocks away Altamonte Elementary. Also conveniently located to lush parks, popular shopping centers, and some of the region's best dining options. The annual July 4th Red, Hot, and Boom fireworks celebration transforms your locale into a festive destination, making every summer unforgettable. As you arrive, the striking curb appeal—featuring a meticulously pavered driveway, elegant stone columns, and a charming porch—sets the tone for the quality and care found throughout the home. Step inside to discover an inviting family room anchored by a showstopping stone fireplace, perfect for cozy evenings or lively gatherings. The contemporary flooring, including tile, pergo, and brand-new luxury vinyl plank in the bedrooms, complements the sunlit layout. The chef’s kitchen is a dream with sleek granite countertops, ample bar seating, and thoughtful features like a pass-through window to the expansive screened porch, where you can entertain guests year-round. Both bathrooms have been beautifully remodeled, and the second opens directly to the porch for added convenience. Relax and recharge in the backyard oasis, complete with a large deck overlooking mature landscaping and newly cleared outdoor space—ideal for enjoying nature or hosting celebrations. Major upgrades ensure peace of mind, including a new roof, AC, tankless water heater, custom laundry room, instant shut-off plumbing valves, lower water bills due to reclaimed water for the sprinkler system and freshly painted exterior. The home also boasts features like crown molding, abundant storage, French doors, and no HOA restrictions. With only one original owner, this exceptional property blends pride of ownership, modern upgrades, and unbeatable location for a truly rare opportunity in Sanlando Springs.
For sale
Price cut: $10K (12/9)
$419,000
546 Alpine St, Altamonte Springs, FL 32701
4beds
1,761sqft
Est.:
Single Family Residence
Built in 1977
0.26 Acres Lot
$417,200 Zestimate®
$238/sqft
$-- HOA
What's special
Stone fireplaceContemporary flooringSleek granite countertopsLarge deckFrench doorsExpansive screened porchCharming porch
- 140 days |
- 769 |
- 32 |
Likely to sell faster than
Zillow last checked: 8 hours ago
Listing updated: December 09, 2025 at 11:02am
Listing Provided by:
Casey Loyd 407-947-4377,
CENTRAL FLORIDA REALTY EXPERTS 407-542-4403
Source: Stellar MLS,MLS#: O6329327 Originating MLS: Osceola
Originating MLS: Osceola

Tour with a local agent
Facts & features
Interior
Bedrooms & bathrooms
- Bedrooms: 4
- Bathrooms: 2
- Full bathrooms: 2
Primary bedroom
- Features: Shower No Tub, Walk-In Closet(s)
- Level: First
Bedroom 2
- Features: Storage Closet
- Level: First
Bedroom 4
- Features: Storage Closet
- Level: First
Primary bathroom
- Features: Shower No Tub
- Level: First
Bathroom 1
- Features: Tub With Shower
- Level: First
Bathroom 3
- Level: First
Dining room
- Level: First
Dining room
- Level: First
Family room
- Level: First
Florida room
- Level: First
Kitchen
- Features: Granite Counters
- Level: First
Laundry
- Level: First
Living room
- Level: First
Heating
- Central
Cooling
- Central Air
Appliances
- Included: Dishwasher, Disposal, Microwave, Range, Refrigerator, Tankless Water Heater
- Laundry: Inside, Laundry Room
Features
- Ceiling Fan(s), Crown Molding, Split Bedroom
- Flooring: Ceramic Tile, Laminate
- Has fireplace: Yes
- Fireplace features: Family Room
Interior area
- Total structure area: 2,246
- Total interior livable area: 1,761 sqft
Video & virtual tour
Property
Parking
- Total spaces: 2
- Parking features: Garage - Attached
- Attached garage spaces: 2
Features
- Levels: One
- Stories: 1
- Exterior features: Irrigation System, Private Mailbox, Rain Gutters
Lot
- Size: 0.26 Acres
Details
- Parcel number: 1221295BD56000050
- Zoning: R-1AA
- Special conditions: None
Construction
Type & style
- Home type: SingleFamily
- Property subtype: Single Family Residence
Materials
- Block
- Foundation: Block
- Roof: Shingle
Condition
- New construction: No
- Year built: 1977
Utilities & green energy
- Sewer: Septic Tank
- Water: None
- Utilities for property: BB/HS Internet Available, Cable Available, Electricity Available, Electricity Connected, Public
Green energy
- Energy efficient items: Water Heater
Community & HOA
Community
- Subdivision: SANLANDO
HOA
- Has HOA: No
- Pet fee: $0 monthly
Location
- Region: Altamonte Springs
Financial & listing details
- Price per square foot: $238/sqft
- Tax assessed value: $332,794
- Annual tax amount: $1,631
- Date on market: 7/23/2025
- Cumulative days on market: 140 days
- Listing terms: Cash,Conventional,FHA,VA Loan
- Ownership: Fee Simple
- Total actual rent: 0
- Electric utility on property: Yes
- Road surface type: Asphalt
Estimated market value
$417,200
$396,000 - $438,000
$2,512/mo
Price history
Price history
| Date | Event | Price |
|---|---|---|
| 12/9/2025 | Price change | $419,000-2.3%$238/sqft |
Source: | ||
| 10/23/2025 | Price change | $429,000-1.4%$244/sqft |
Source: | ||
| 10/7/2025 | Price change | $435,000-2.2%$247/sqft |
Source: | ||
| 9/29/2025 | Price change | $445,000-1.1%$253/sqft |
Source: | ||
| 8/25/2025 | Price change | $449,900-2.2%$255/sqft |
Source: | ||
Public tax history
Public tax history
| Year | Property taxes | Tax assessment |
|---|---|---|
| 2024 | $1,631 +8.9% | $137,678 +3% |
| 2023 | $1,498 +3.7% | $133,668 +3% |
| 2022 | $1,445 +1.7% | $129,775 +3% |
Find assessor info on the county website
BuyAbility℠ payment
Est. payment
$2,702/mo
Principal & interest
$2038
Property taxes
$517
Home insurance
$147
Climate risks
Neighborhood: 32701
Nearby schools
GreatSchools rating
- 6/10Altamonte Elementary SchoolGrades: PK-5Distance: 0.3 mi
- 5/10Milwee Middle SchoolGrades: 6-8Distance: 1.5 mi
- 6/10Lyman High SchoolGrades: PK,9-12Distance: 1.7 mi
Schools provided by the listing agent
- Elementary: Altamonte Elementary
- Middle: Milwee Middle
- High: Lyman High
Source: Stellar MLS. This data may not be complete. We recommend contacting the local school district to confirm school assignments for this home.
- Loading
- Loading




