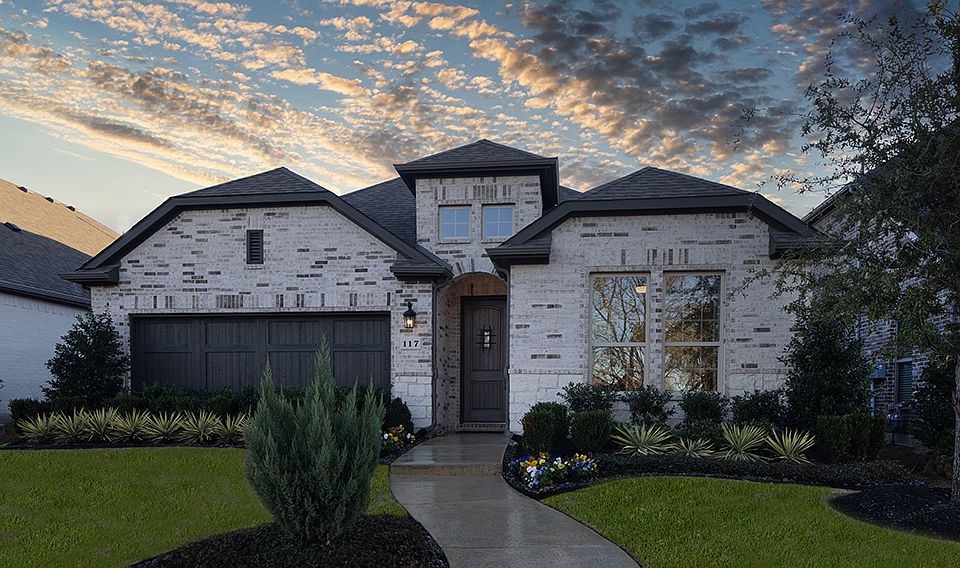New Construction – Ready Now! Built by Taylor Morrison, America’s Most Trusted Homebuilder. Welcome to the Terracotta at 546 Ardsley Park Drive in South Oak, a thoughtfully designed home with style and space to spare. Just off the foyer, a private study offers a quiet retreat. The kitchen features a large island and walk-in pantry and opens to the casual dining area and spacious gathering room—ideal for everyday living and entertaining. The main level primary suite includes a spa-like bath and generous walk-in closet. Upstairs, you'll find three secondary bedrooms, two full baths, and a large game room. South Oak offers 50’ lots, winding streetscapes, and exciting planned amenities like open-air centers, sports courts, a resort-style pool, and scenic trails—plus no MUD or PID taxes! Additional highlights include: lifestyle space, study in place of formal dining, windows at dining, slide-in tub at primary suite. MLS#20854952
New construction
Special offer
$559,770
546 Ardsley Park Dr, Oak Point, TX 75068
4beds
2,575sqft
Single Family Residence
Built in 2025
5,998.21 Square Feet Lot
$-- Zestimate®
$217/sqft
$104/mo HOA
What's special
Generous walk-in closetWinding streetscapesPrivate studyGame roomSpacious gathering roomLarge islandWalk-in pantry
Call: (817) 799-7863
- 59 days
- on Zillow |
- 143 |
- 8 |
Zillow last checked: 7 hours ago
Listing updated: August 07, 2025 at 02:14pm
Listed by:
Bobbie Alexander 0442092 469-252-2306,
Alexander Properties - Dallas
Source: NTREIS,MLS#: 20854952
Travel times
Schedule tour
Select your preferred tour type — either in-person or real-time video tour — then discuss available options with the builder representative you're connected with.
Facts & features
Interior
Bedrooms & bathrooms
- Bedrooms: 4
- Bathrooms: 4
- Full bathrooms: 3
- 1/2 bathrooms: 1
Primary bedroom
- Level: First
Bedroom
- Level: Second
Bedroom
- Level: Second
Bedroom
- Level: Second
Primary bathroom
- Features: Garden Tub/Roman Tub, Separate Shower
- Level: First
Breakfast room nook
- Level: First
Game room
- Level: Second
Kitchen
- Level: First
Laundry
- Level: First
Living room
- Level: First
Office
- Level: First
Heating
- Central
Cooling
- Central Air
Appliances
- Included: Dishwasher, Electric Oven, Gas Cooktop, Microwave
Features
- High Speed Internet, Cable TV
- Flooring: Carpet, Ceramic Tile, Luxury Vinyl Plank
- Windows: Window Coverings
- Has basement: No
- Number of fireplaces: 1
- Fireplace features: Gas Starter, Other
Interior area
- Total interior livable area: 2,575 sqft
Video & virtual tour
Property
Parking
- Total spaces: 2
- Parking features: Garage Faces Front, Garage, Garage Door Opener
- Attached garage spaces: 2
Features
- Levels: Two
- Stories: 2
- Patio & porch: Covered
- Exterior features: Rain Gutters
- Pool features: None
- Fencing: Wood
Lot
- Size: 5,998.21 Square Feet
- Features: Landscaped
Details
- Parcel number: 546ARDSLEYPARK
Construction
Type & style
- Home type: SingleFamily
- Architectural style: Traditional,Detached
- Property subtype: Single Family Residence
Materials
- Brick
- Foundation: Slab
- Roof: Composition
Condition
- New construction: Yes
- Year built: 2025
Details
- Builder name: Taylor Morrison
Utilities & green energy
- Sewer: Public Sewer
- Water: Public
- Utilities for property: Other, Sewer Available, Underground Utilities, Water Available, Cable Available
Green energy
- Energy efficient items: Appliances, HVAC, Thermostat, Water Heater, Windows
Community & HOA
Community
- Features: Community Mailbox, Sidewalks
- Security: Carbon Monoxide Detector(s), Smoke Detector(s)
- Subdivision: South Oak 50s
HOA
- Has HOA: Yes
- Services included: All Facilities, Maintenance Grounds
- HOA fee: $1,250 annually
- HOA name: Neighborhood Management INC
- HOA phone: 972-359-1548
Location
- Region: Oak Point
Financial & listing details
- Price per square foot: $217/sqft
- Date on market: 6/17/2025
About the community
PoolLakePondPark+ 3 more
Come home to a lakeside lifestyle at South Oak 50s. Explore nature along the community walking trails, catch-and-release fish in the community pond and hit the clubhouse to discover a shimmering resort-style pool, aerobics room, weight training room, lounge areas, a catering kitchen and beyond. Plus, a brand-new elementary school is under construction less than two miles away! Planned to open in the fall of 2025, a bright future is growing at South Oak 50s.Find more reasons to love our new homes for sale in Oak Point, TX, below.
Zero interest payments for 7 months
Take advantage of these savings by securing an FHA 30-Year Fixed Rate through Taylor Morrison Home Funding, Inc.Source: Taylor Morrison

