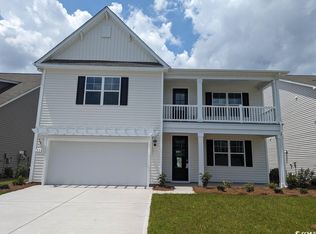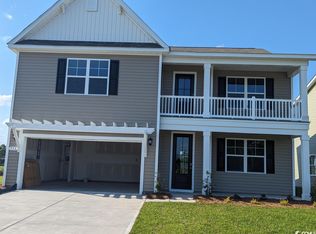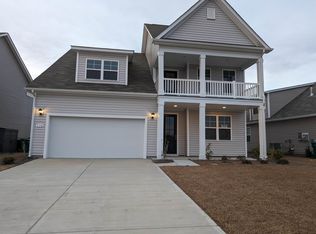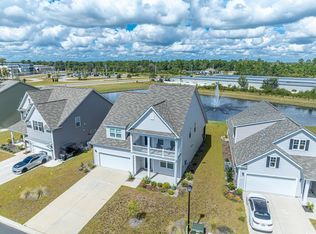Sold for $495,000 on 06/06/25
$495,000
546 Calhoun Falls Dr. #The Parks - Carolina Forest, Myrtle Beach, SC 29579
4beds
3,126sqft
Single Family Residence
Built in 2023
7,840.8 Square Feet Lot
$485,200 Zestimate®
$158/sqft
$3,235 Estimated rent
Home value
$485,200
$456,000 - $519,000
$3,235/mo
Zestimate® history
Loading...
Owner options
Explore your selling options
What's special
Come tour this BEAUTY! It's only 2 years old with a POND VIEW, spacious and has the most desirable floor plan! This 4 bedroom/3 bath home is located in THE PARKS, a highly desired newer neighborhood in Carolina Forest. It has such incredible curb appeal with the stacked front porches, with balconies and tall entry door with glass. Once inside, take notice to the wide plank laminate wood floors, the natural light, spacious flex room with French doors it's perfect for a home office or formal dining room. The large gourmet kitchen boasts 36" cabinetry, quartz countertops, an oversized island, stainless Whirlpool appliances, a walk-in pantry, and a gorgeous Butler's pantry....so useful for entertaining. Overlooking the pond there are sliding glass doors, which are off the dining area leading to the rear screened-in porch! Enjoy your spacious yard, newly installed fence & irrigation & of course the serene pond view!! In addition, a shed for storage and lawn equipment. All 4 bedrooms are spacious, one bedroom & bathroom are on the first floor. Upstairs, you will find the grand primary bedroom suite with a cozy sitting room, huge walk-in closet that connects to the laundry room, the luxurious bath is loaded with large separate vanities, linen closet, and 5 ft shower! Also, upstairs is an oversized 2nd family room or game room with two bedrooms and an additional bathroom. This home is located in a natural gas community. The Parks of Carolina Forest is a picturesque setting of ponds, an amazing amenity center, and park of the majestic "Ten Oaks" with walking trails, which lead to the Carolina Forest library. Another HUGE plus, is the schools in this district are rated extremely high. This home's location is walkable to the middle school. SCHEDULE your tour TODAY!
Zillow last checked: 8 hours ago
Listing updated: June 08, 2025 at 07:07am
Listed by:
Tamara A Wolfe 843-424-5752,
Beach & Forest Realty
Bought with:
Natalie J Papandrea, 71090
Realty ONE Group DocksideSouth
Source: CCAR,MLS#: 2506222 Originating MLS: Coastal Carolinas Association of Realtors
Originating MLS: Coastal Carolinas Association of Realtors
Facts & features
Interior
Bedrooms & bathrooms
- Bedrooms: 4
- Bathrooms: 3
- Full bathrooms: 3
Primary bedroom
- Level: Second
Primary bedroom
- Dimensions: 15'6x13'4
Bedroom 1
- Level: First
Bedroom 1
- Dimensions: 11x13
Bedroom 2
- Level: Second
Bedroom 2
- Dimensions: 13'6x12
Bedroom 3
- Level: Second
Bedroom 3
- Dimensions: 16'4x12'8
Dining room
- Dimensions: 10'3x13'4
Great room
- Dimensions: 16'10x19'1
Kitchen
- Features: Breakfast Bar, Kitchen Island, Pantry, Stainless Steel Appliances, Solid Surface Counters
Kitchen
- Dimensions: 13x11'4
Living room
- Features: Vaulted Ceiling(s)
Other
- Features: Bedroom on Main Level, Entrance Foyer, Library, Loft
Heating
- Central, Electric, Forced Air, Gas
Appliances
- Included: Dishwasher, Disposal, Microwave, Range, Refrigerator, Dryer, Washer
- Laundry: Washer Hookup
Features
- Attic, Pull Down Attic Stairs, Permanent Attic Stairs, Breakfast Bar, Bedroom on Main Level, Entrance Foyer, Kitchen Island, Loft, Stainless Steel Appliances, Solid Surface Counters
- Flooring: Carpet, Laminate, Tile
- Attic: Pull Down Stairs,Permanent Stairs
Interior area
- Total structure area: 3,905
- Total interior livable area: 3,126 sqft
Property
Parking
- Total spaces: 6
- Parking features: Attached, Garage, Two Car Garage, Garage Door Opener
- Attached garage spaces: 2
Features
- Levels: Two
- Stories: 2
- Patio & porch: Balcony, Rear Porch, Front Porch, Porch, Screened
- Exterior features: Balcony, Fence, Sprinkler/Irrigation, Porch, Storage
- Pool features: Community, Outdoor Pool
- Waterfront features: Pond
Lot
- Size: 7,840 sqft
- Features: Lake Front, Outside City Limits, Pond on Lot, Rectangular, Rectangular Lot
Details
- Additional parcels included: ,
- Parcel number: 39714010006
- Zoning: RES
- Special conditions: None
Construction
Type & style
- Home type: SingleFamily
- Architectural style: Traditional
- Property subtype: Single Family Residence
Materials
- Vinyl Siding, Wood Frame
- Foundation: Slab
Condition
- Resale
- Year built: 2023
Details
- Builder model: Harbour Oak
- Builder name: DR HORTON
Utilities & green energy
- Water: Public
- Utilities for property: Cable Available, Electricity Available, Natural Gas Available, Phone Available, Sewer Available, Underground Utilities, Water Available
Community & neighborhood
Security
- Security features: Smoke Detector(s)
Community
- Community features: Clubhouse, Golf Carts OK, Recreation Area, Long Term Rental Allowed, Pool
Location
- Region: Myrtle Beach
- Subdivision: The Parks of Carolina Forest
HOA & financial
HOA
- Has HOA: Yes
- HOA fee: $120 monthly
- Amenities included: Clubhouse, Owner Allowed Golf Cart, Owner Allowed Motorcycle, Pet Restrictions
- Services included: Common Areas, Legal/Accounting, Pool(s), Recreation Facilities, Trash
Other
Other facts
- Listing terms: Cash,Conventional,FHA,VA Loan
Price history
| Date | Event | Price |
|---|---|---|
| 6/6/2025 | Sold | $495,000-2.9%$158/sqft |
Source: | ||
| 4/6/2025 | Contingent | $510,000$163/sqft |
Source: | ||
| 3/24/2025 | Price change | $510,000-1.9%$163/sqft |
Source: | ||
| 3/13/2025 | Listed for sale | $519,900$166/sqft |
Source: | ||
Public tax history
Tax history is unavailable.
Neighborhood: Carolina Forest
Nearby schools
GreatSchools rating
- 7/10Ocean Bay Elementary SchoolGrades: PK-5Distance: 2.1 mi
- 7/10Ten Oaks MiddleGrades: 6-8Distance: 0.2 mi
- 7/10Carolina Forest High SchoolGrades: 9-12Distance: 4.4 mi
Schools provided by the listing agent
- Elementary: Ocean Bay Elementary School
- Middle: Ten Oaks Middle
- High: Carolina Forest High School
Source: CCAR. This data may not be complete. We recommend contacting the local school district to confirm school assignments for this home.

Get pre-qualified for a loan
At Zillow Home Loans, we can pre-qualify you in as little as 5 minutes with no impact to your credit score.An equal housing lender. NMLS #10287.
Sell for more on Zillow
Get a free Zillow Showcase℠ listing and you could sell for .
$485,200
2% more+ $9,704
With Zillow Showcase(estimated)
$494,904


