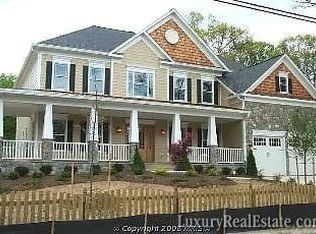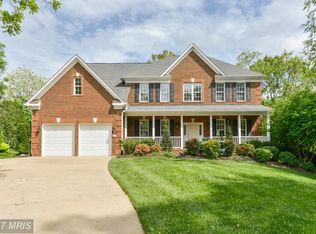Sold for $1,580,000
$1,580,000
546 Malcolm Rd NW, Vienna, VA 22180
5beds
5,022sqft
Single Family Residence
Built in 2002
0.42 Acres Lot
$1,567,600 Zestimate®
$315/sqft
$6,742 Estimated rent
Home value
$1,567,600
$1.47M - $1.68M
$6,742/mo
Zestimate® history
Loading...
Owner options
Explore your selling options
What's special
BE SURE TO CHECK OUT THE ATTACHED VIDEO TOUR! PRICE IMPROVED! Welcome to 546 Malcolm Rd NW, a stunning single-family home in Vienna, VA, offering an AMAZING VALUE over 5,000 square feet of meticulously designed living space on all 4 levels. This is a classic colonial with 5 bedrooms, 5 1/2 baths, and attached garage on a .42 Acre fenced lot in the TOWN OF VIENNA. The main level has hardwood flooring complete with a large foyer upon entry, office, formal living and dining room, and an open, windowed kitchen with breakfast area that looks out into the open family room that's accented by one of your 2 gas fireplaces. There is a powder room on this level as well as a mudroom that leads to the 2 car garage. Your backyard deck spans the back of the home and is accessible directly off of the Family Room and Dining Room. Upstairs is NEW wall to wall carpet and includes 4 large bedrooms and a very large primary bedroom suite complete with your 2nd gas fireplace and sitting room. Rounding out the upper level are 3 large full bedrooms, one with an ensuite. One level up, you'll find the fully finished loft, fully carpeted, and ready to be leveraged as additional living space, bedroom, hobby room, and/or office. The loft level is equipped with it's own full bath. The basement is partially finished and has a sliding glass door leading to the backyard. The finished area serves as a large rec room, full bath, exercise room and the unfinished area houses utilities and additional space for storage. All this, AND it feeds into SOUGHT AFTER SCHOOLS! FlINT HILL ES, THOREAU MS, and MADISON HS! Recreation: - Super close to Peterson Lane Park - Side walk lined streets and surrounding neighborhoods - Public School Fields & Track are close by - Vienna Community Center - Vienna Town Green - W&OD Trail Access via Vienna Centennial Park -Church Street w/ restaurants, shopping and festivals like ViVa Vienna, Taste of Vienna, & Chillin' on Church -Wolf Trap for the Performing Arts is 4 miles away VIENNA METRO IS 1.6 MILES AWAY! The location of this home is convenient to shopping, restaurants, and I-66. Experience the perfect blend of elegance and functionality in this remarkable Vienna residence!
Zillow last checked: 8 hours ago
Listing updated: May 30, 2025 at 09:31am
Listed by:
Gizelle Gorkowski 703-606-4664,
Compass,
Co-Listing Agent: Patrick Michael Doherty 857-472-0040,
Compass
Bought with:
Doris Leadbetter, 0225003105
Keller Williams Realty
Source: Bright MLS,MLS#: VAFX2229690
Facts & features
Interior
Bedrooms & bathrooms
- Bedrooms: 5
- Bathrooms: 6
- Full bathrooms: 5
- 1/2 bathrooms: 1
- Main level bathrooms: 1
Primary bedroom
- Features: Primary Bedroom - Sitting Area, Flooring - Carpet, Fireplace - Gas
- Level: Upper
Bedroom 2
- Features: Flooring - Carpet
- Level: Upper
Bedroom 3
- Features: Flooring - Carpet
- Level: Upper
Bedroom 4
- Features: Flooring - Carpet
- Level: Upper
Bonus room
- Features: Flooring - Carpet
- Level: Lower
Dining room
- Features: Flooring - HardWood
- Level: Main
Family room
- Features: Flooring - HardWood, Fireplace - Gas
- Level: Main
Kitchen
- Features: Flooring - HardWood, Eat-in Kitchen
- Level: Main
Living room
- Features: Flooring - HardWood
- Level: Main
Mud room
- Level: Main
Office
- Features: Flooring - HardWood
- Level: Main
Recreation room
- Features: Flooring - Carpet
- Level: Lower
Heating
- Forced Air, Heat Pump, Zoned, Natural Gas, Electric
Cooling
- Ceiling Fan(s), Central Air, Zoned, Electric
Appliances
- Included: Water Heater, Tankless Water Heater
- Laundry: Mud Room
Features
- Soaking Tub, Bathroom - Walk-In Shower, Breakfast Area, Ceiling Fan(s), Chair Railings, Crown Molding, Family Room Off Kitchen, Open Floorplan, Eat-in Kitchen, Kitchen - Gourmet, Kitchen Island, Kitchen - Table Space, Primary Bath(s), Recessed Lighting, Walk-In Closet(s)
- Flooring: Carpet, Wood
- Basement: Full,Partially Finished,Exterior Entry,Interior Entry,Rear Entrance,Walk-Out Access,Sump Pump
- Number of fireplaces: 2
Interior area
- Total structure area: 5,022
- Total interior livable area: 5,022 sqft
- Finished area above ground: 4,272
- Finished area below ground: 750
Property
Parking
- Total spaces: 8
- Parking features: Garage Faces Side, Garage Door Opener, Driveway, Attached
- Attached garage spaces: 2
- Uncovered spaces: 6
Accessibility
- Accessibility features: None
Features
- Levels: Four
- Stories: 4
- Pool features: None
Lot
- Size: 0.42 Acres
Details
- Additional structures: Above Grade, Below Grade
- Parcel number: 0383 09 0007A
- Zoning: 903
- Special conditions: Standard
Construction
Type & style
- Home type: SingleFamily
- Architectural style: Colonial
- Property subtype: Single Family Residence
Materials
- Vinyl Siding
- Foundation: Concrete Perimeter
Condition
- Excellent
- New construction: No
- Year built: 2002
Utilities & green energy
- Sewer: Public Sewer
- Water: Public
Community & neighborhood
Location
- Region: Vienna
- Subdivision: None Available
Other
Other facts
- Listing agreement: Exclusive Right To Sell
- Listing terms: Conventional
- Ownership: Fee Simple
Price history
| Date | Event | Price |
|---|---|---|
| 5/30/2025 | Sold | $1,580,000-1.3%$315/sqft |
Source: | ||
| 5/2/2025 | Contingent | $1,600,000$319/sqft |
Source: | ||
| 4/28/2025 | Price change | $1,600,000-3%$319/sqft |
Source: | ||
| 4/4/2025 | Listed for sale | $1,650,000+94.1%$329/sqft |
Source: | ||
| 5/14/2010 | Sold | $850,000-15%$169/sqft |
Source: Public Record Report a problem | ||
Public tax history
| Year | Property taxes | Tax assessment |
|---|---|---|
| 2025 | $18,383 +11.8% | $1,590,190 +12% |
| 2024 | $16,449 +9.1% | $1,419,880 +6.3% |
| 2023 | $15,076 +6.7% | $1,335,910 +8.2% |
Find assessor info on the county website
Neighborhood: 22180
Nearby schools
GreatSchools rating
- 8/10Flint Hill Elementary SchoolGrades: PK-6Distance: 0.5 mi
- 7/10Thoreau Middle SchoolGrades: 7-8Distance: 2.3 mi
- 8/10Madison High SchoolGrades: 9-12Distance: 0.3 mi
Schools provided by the listing agent
- Elementary: Flint Hill
- Middle: Thoreau
- High: Madison
- District: Fairfax County Public Schools
Source: Bright MLS. This data may not be complete. We recommend contacting the local school district to confirm school assignments for this home.
Get a cash offer in 3 minutes
Find out how much your home could sell for in as little as 3 minutes with a no-obligation cash offer.
Estimated market value
$1,567,600

