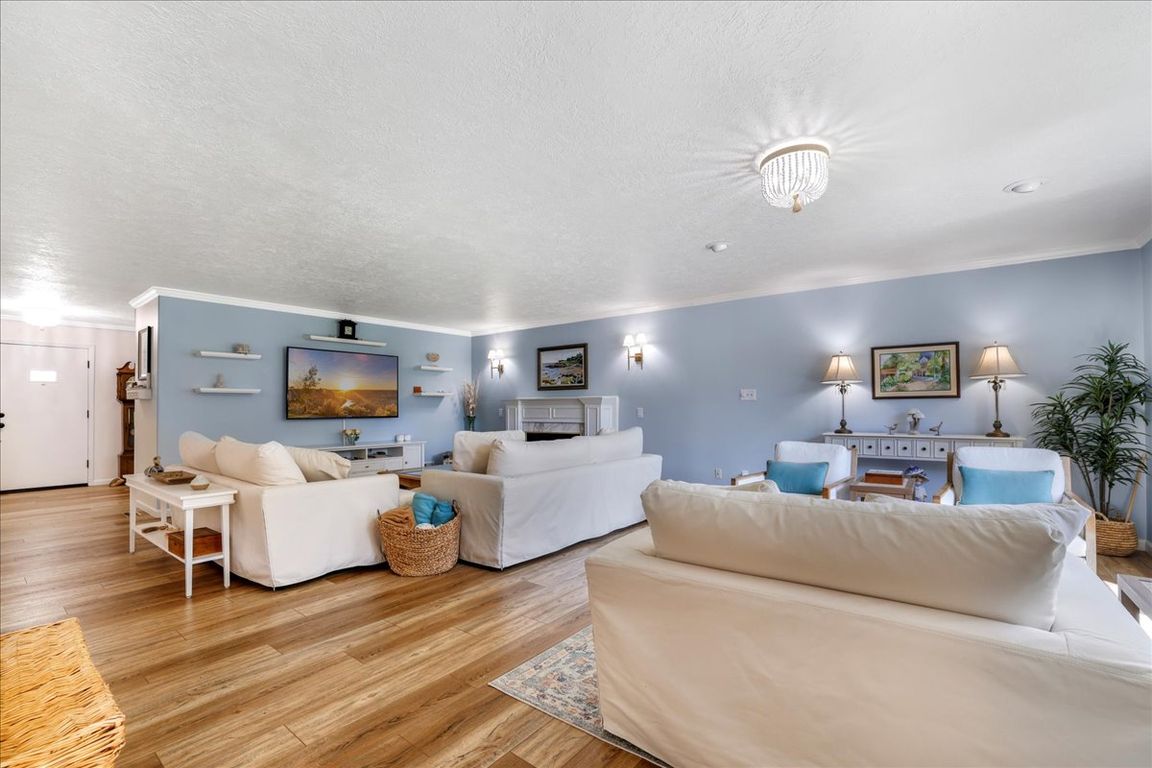
PendingPrice cut: $20K (9/4)
$499,000
4beds
5baths
3,894sqft
546 Pierce St, Twin Falls, ID 83301
4beds
5baths
3,894sqft
Single family residence
Built in 1954
9,713 sqft
2 Attached garage spaces
$128 price/sqft
What's special
This beautifully remodeled home is a true gem, showcasing nearly every surface thoughtfully updated with care and style. Enjoy cooking and entertaining in the designer kitchen featuring top-of-the-line Café appliances. With two spacious primary suites, this home offers flexible living for multi-generational needs or luxury guest accommodations. The expansive living and ...
- 67 days |
- 596 |
- 27 |
Likely to sell faster than
Source: IMLS,MLS#: 98956800
Travel times
Foyer
Living Room
Kitchen
Primary Bedroom
Primary Closet
Primary Bathroom
Laundry Room
Dining Room
Bathroom 2nd Primary
Bedroom 2nd primary
Bathroom upstairs
Bathroom Basement
Office
Basement utility area
Basement bonus room
Outdoor 2
Zillow last checked: 7 hours ago
Listing updated: October 02, 2025 at 09:08am
Listed by:
Laura Fitzgerald 208-280-6811,
IdaHome Realty
Source: IMLS,MLS#: 98956800
Facts & features
Interior
Bedrooms & bathrooms
- Bedrooms: 4
- Bathrooms: 5
- Main level bathrooms: 2
- Main level bedrooms: 1
Primary bedroom
- Level: Main
Bedroom 2
- Level: Upper
Bedroom 3
- Level: Upper
Bedroom 4
- Level: Upper
Family room
- Level: Main
Kitchen
- Level: Main
Living room
- Level: Main
Heating
- Forced Air, Natural Gas
Cooling
- Central Air
Appliances
- Included: Dishwasher, Disposal, Microwave, Oven/Range Built-In, Refrigerator
Features
- Bed-Master Main Level, Den/Office, Two Master Bedrooms, Double Vanity, Walk-In Closet(s), Kitchen Island, Number of Baths Main Level: 2, Number of Baths Upper Level: 2, Number of Baths Below Grade: 1
- Windows: Skylight(s)
- Has basement: No
- Number of fireplaces: 2
- Fireplace features: Two, Gas, Other
Interior area
- Total structure area: 3,894
- Total interior livable area: 3,894 sqft
- Finished area above ground: 3,144
- Finished area below ground: 606
Property
Parking
- Total spaces: 2
- Parking features: Attached, Driveway
- Attached garage spaces: 2
- Has uncovered spaces: Yes
Accessibility
- Accessibility features: Bathroom Bars
Features
- Levels: Two Story w/ Below Grade
- Patio & porch: Covered Patio/Deck
- Has spa: Yes
- Spa features: Bath
- Fencing: Full,Wood
Lot
- Size: 9,713.88 Square Feet
- Dimensions: 121 x 80
- Features: Standard Lot 6000-9999 SF, Garden, Auto Sprinkler System, Full Sprinkler System
Details
- Additional structures: Shed(s)
- Parcel number: RPT0381000013A
Construction
Type & style
- Home type: SingleFamily
- Property subtype: Single Family Residence
Materials
- Wood Siding
- Roof: Composition
Condition
- Year built: 1954
Utilities & green energy
- Water: Public
- Utilities for property: Sewer Connected
Community & HOA
Community
- Subdivision: Twin Falls Bremers Fairway 2nd
Location
- Region: Twin Falls
Financial & listing details
- Price per square foot: $128/sqft
- Tax assessed value: $478,861
- Annual tax amount: $37,992
- Date on market: 8/1/2025
- Listing terms: Cash,Consider All
- Ownership: Fee Simple
- Road surface type: Paved