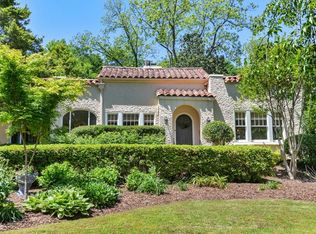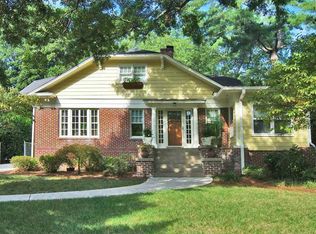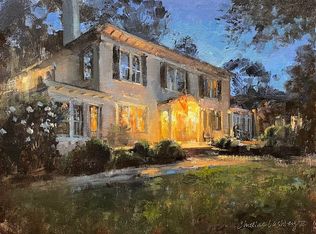Historic Tudor Revival in Druid Hills, restored w/ beautiful updates & designer finishes throughout.Elegant living spaces, including formal living room & dining room & graciously-sized family room overlooking stone patio & level fenced back yard.Upstairs offers generous master suite w/ large walk-in closet, 3 additional bedrooms & large bonus room perfect for office, den or exercise room. Relax on the covered porch & enjoy this charming Druid Hills enclave.
This property is off market, which means it's not currently listed for sale or rent on Zillow. This may be different from what's available on other websites or public sources.


