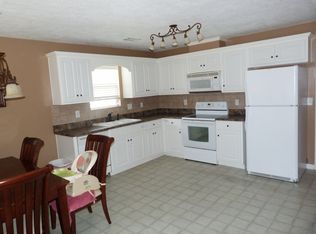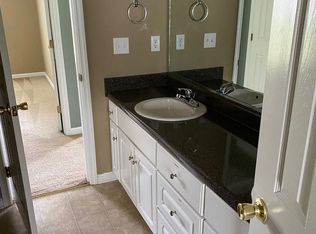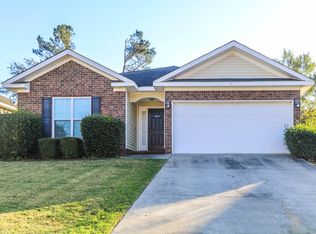Closed
$254,900
546 Stirling Bridge Rd, Grovetown, GA 30813
3beds
1,496sqft
Single Family Residence
Built in 2005
0.28 Acres Lot
$261,100 Zestimate®
$170/sqft
$1,639 Estimated rent
Home value
$261,100
$245,000 - $279,000
$1,639/mo
Zestimate® history
Loading...
Owner options
Explore your selling options
What's special
Welcome to your dream starter home in Grovetown, GA! This well-maintained 3-bedroom, 2-bath gem is freshly painted throughout, giving it a bright and inviting feel. Nestled in a sought-after no-HOA community, it offers the freedom and flexibility many buyers are looking for. Conveniently located near shopping, dining, and just a short drive to the interstate, this home makes everyday living a breeze. Whether you're a first-time buyer or looking to downsize, this home combines charm, comfort, and convenience in one perfect package. Don't miss your chance-schedule a showing today!
Zillow last checked: 10 hours ago
Listing updated: March 10, 2025 at 10:34am
Listed by:
Katerra Godbee 706-394-5278,
Realty One Group Visionaries
Source: GAMLS,MLS#: 10429555
Facts & features
Interior
Bedrooms & bathrooms
- Bedrooms: 3
- Bathrooms: 2
- Full bathrooms: 2
- Main level bathrooms: 2
- Main level bedrooms: 3
Heating
- Electric
Cooling
- Central Air, Electric
Appliances
- Included: Dishwasher, Disposal, Dryer, Electric Water Heater, Microwave, Oven/Range (Combo), Refrigerator, Washer
- Laundry: Laundry Closet
Features
- Double Vanity, Separate Shower, Soaking Tub, Split Bedroom Plan, Tray Ceiling(s), Walk-In Closet(s)
- Flooring: Carpet
- Basement: None
- Has fireplace: No
Interior area
- Total structure area: 1,496
- Total interior livable area: 1,496 sqft
- Finished area above ground: 1,496
- Finished area below ground: 0
Property
Parking
- Parking features: Attached, Garage
- Has attached garage: Yes
Features
- Levels: One
- Stories: 1
Lot
- Size: 0.28 Acres
- Features: None
Details
- Parcel number: 061 694
Construction
Type & style
- Home type: SingleFamily
- Architectural style: Ranch
- Property subtype: Single Family Residence
Materials
- Brick, Vinyl Siding
- Roof: Composition
Condition
- Resale
- New construction: No
- Year built: 2005
Utilities & green energy
- Sewer: Public Sewer
- Water: Public
- Utilities for property: Cable Available
Community & neighborhood
Community
- Community features: None
Location
- Region: Grovetown
- Subdivision: The Highlands at Ivy Falls
Other
Other facts
- Listing agreement: Exclusive Right To Sell
Price history
| Date | Event | Price |
|---|---|---|
| 3/3/2025 | Sold | $254,900$170/sqft |
Source: | ||
| 2/13/2025 | Pending sale | $254,900$170/sqft |
Source: | ||
| 2/2/2025 | Price change | $254,900-1.9%$170/sqft |
Source: | ||
| 1/25/2025 | Listed for sale | $259,900$174/sqft |
Source: | ||
| 1/20/2025 | Pending sale | $259,900$174/sqft |
Source: | ||
Public tax history
| Year | Property taxes | Tax assessment |
|---|---|---|
| 2024 | $2,432 +1.5% | $237,515 +3.4% |
| 2023 | $2,397 +13% | $229,656 +12.9% |
| 2022 | $2,122 | $203,380 +16.8% |
Find assessor info on the county website
Neighborhood: 30813
Nearby schools
GreatSchools rating
- 8/10Baker Place ElementaryGrades: PK-5Distance: 0.6 mi
- 6/10Columbia Middle SchoolGrades: 6-8Distance: 0.4 mi
- 6/10Grovetown High SchoolGrades: 9-12Distance: 0.4 mi
Schools provided by the listing agent
- Elementary: Baker Place
- Middle: Columbia
- High: Grovetown
Source: GAMLS. This data may not be complete. We recommend contacting the local school district to confirm school assignments for this home.
Get pre-qualified for a loan
At Zillow Home Loans, we can pre-qualify you in as little as 5 minutes with no impact to your credit score.An equal housing lender. NMLS #10287.
Sell with ease on Zillow
Get a Zillow Showcase℠ listing at no additional cost and you could sell for —faster.
$261,100
2% more+$5,222
With Zillow Showcase(estimated)$266,322


