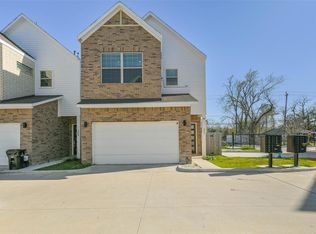Welcome to 546 West Cross Street a stunning three-story single-family home nestled in a gated community in the sought-after Garden Oaks area of Houston. This beautifully designed residence features rich oak flooring throughout completely carpet-free and generously sized bedrooms filled with natural light. A dedicated office space provides an ideal setting for remote work, while the open-concept living area centers around a warm, inviting fireplace. Step outside to your private backyard retreat, complete with low-maintenance turf and plenty of space to relax, play, or entertain. Whether you're enjoying a quiet morning coffee or hosting friends in the evening, this outdoor space is a true highlight. All just minutes from top dining, parks, and entertainment experience the perfect blend of modern comfort and neighborhood charm. Contact us for a private showing today!
Copyright notice - Data provided by HAR.com 2022 - All information provided should be independently verified.
House for rent
$2,500/mo
546 Westcross St, Houston, TX 77018
3beds
2,017sqft
Price may not include required fees and charges.
Singlefamily
Available now
-- Pets
Electric, ceiling fan
Electric dryer hookup laundry
2 Attached garage spaces parking
Natural gas, fireplace
What's special
- 12 days
- on Zillow |
- -- |
- -- |
Travel times
Looking to buy when your lease ends?
See how you can grow your down payment with up to a 6% match & 4.15% APY.
Facts & features
Interior
Bedrooms & bathrooms
- Bedrooms: 3
- Bathrooms: 3
- Full bathrooms: 2
- 1/2 bathrooms: 1
Heating
- Natural Gas, Fireplace
Cooling
- Electric, Ceiling Fan
Appliances
- Included: Dishwasher, Disposal, Dryer, Microwave, Oven, Refrigerator, Stove, Washer
- Laundry: Electric Dryer Hookup, Gas Dryer Hookup, In Unit, Washer Hookup
Features
- 1 Bedroom Down - Not Primary BR, Ceiling Fan(s), En-Suite Bath, Formal Entry/Foyer, High Ceilings, Primary Bed - 3rd Floor, Walk-In Closet(s)
- Flooring: Tile, Wood
- Has fireplace: Yes
Interior area
- Total interior livable area: 2,017 sqft
Property
Parking
- Total spaces: 2
- Parking features: Attached, Covered
- Has attached garage: Yes
- Details: Contact manager
Features
- Stories: 3
- Exterior features: 1 Bedroom Down - Not Primary BR, Architecture Style: Traditional, Attached, Back Yard, Electric Dryer Hookup, En-Suite Bath, Flooring: Wood, Formal Entry/Foyer, Garage Door Opener, Gas Dryer Hookup, Gas Log, Heating: Gas, High Ceilings, Lot Features: Back Yard, Subdivided, Primary Bed - 3rd Floor, Subdivided, Walk-In Closet(s), Washer Hookup
Construction
Type & style
- Home type: SingleFamily
- Property subtype: SingleFamily
Condition
- Year built: 2016
Community & HOA
Location
- Region: Houston
Financial & listing details
- Lease term: Long Term,12 Months
Price history
| Date | Event | Price |
|---|---|---|
| 7/25/2025 | Listed for rent | $2,500$1/sqft |
Source: | ||
| 6/26/2024 | Listing removed | -- |
Source: | ||
| 5/28/2024 | Pending sale | $350,000$174/sqft |
Source: | ||
| 5/23/2024 | Listed for sale | $350,000$174/sqft |
Source: | ||
![[object Object]](https://photos.zillowstatic.com/fp/9fdf985ee037e986df47eb6fa6e70e83-p_i.jpg)
