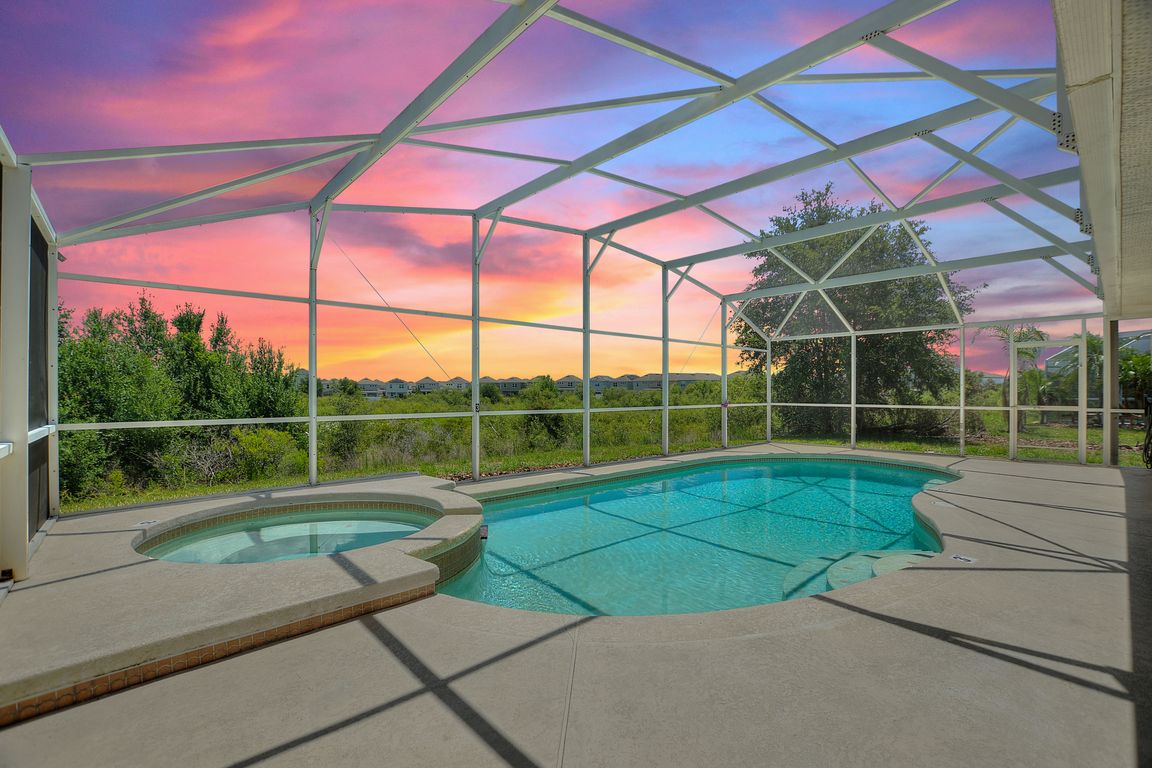
For salePrice cut: $4 (11/11)
$464,995
5beds
2,493sqft
546 Windsor Pl, Davenport, FL 33896
5beds
2,493sqft
Single family residence
Built in 2002
8,250 sqft
2 Attached garage spaces
$187 price/sqft
$327 monthly HOA fee
What's special
Extended pool deckTwo primary suitesNew pool screensSpacious guest bedroomsUpdated lighting fixturesQuartz countertopsSparkling pool
Welcome to The Abbey at West Haven! Discover this stunning 5-bedroom, 4 full-bath, and 2 half-bath two-story pool and spa home tucked away on a quiet cul-de-sac in the highly sought-after gated community of The Abbey at West Haven, right in the heart of ChampionsGate. Perfect as a primary residence, ...
- 63 days |
- 427 |
- 29 |
Likely to sell faster than
Source: Stellar MLS,MLS#: O6316730 Originating MLS: Orlando Regional
Originating MLS: Orlando Regional
Travel times
Kitchen
Living Room
Primary Bedroom
Loft
Primary Bathroom
Screened Patio / Pool
Dining Room
Zillow last checked: 8 hours ago
Listing updated: November 11, 2025 at 06:48am
Listing Provided by:
Katrina Anarumo 863-877-1915,
FLORIDA REALTY MARKETPLACE 863-877-1915
Source: Stellar MLS,MLS#: O6316730 Originating MLS: Orlando Regional
Originating MLS: Orlando Regional

Facts & features
Interior
Bedrooms & bathrooms
- Bedrooms: 5
- Bathrooms: 6
- Full bathrooms: 4
- 1/2 bathrooms: 2
Primary bedroom
- Features: Built-in Closet
- Level: First
- Area: 180 Square Feet
- Dimensions: 15x12
Bedroom 2
- Features: Built-in Closet
- Level: Second
- Area: 168 Square Feet
- Dimensions: 14x12
Bedroom 3
- Features: Built-in Closet
- Level: Second
- Area: 132 Square Feet
- Dimensions: 12x11
Bedroom 4
- Features: Built-in Closet
- Level: Second
- Area: 132 Square Feet
- Dimensions: 12x11
Bedroom 5
- Features: Built-in Closet
- Level: Second
- Area: 120 Square Feet
- Dimensions: 12x10
Dining room
- Level: First
- Area: 144 Square Feet
- Dimensions: 12x12
Kitchen
- Level: First
- Area: 121 Square Feet
- Dimensions: 11x11
Living room
- Level: First
- Area: 266 Square Feet
- Dimensions: 19x14
Loft
- Level: Second
- Area: 156 Square Feet
- Dimensions: 13x12
Heating
- Central
Cooling
- Central Air
Appliances
- Included: Dishwasher, Dryer, Microwave, Range, Refrigerator, Washer
- Laundry: Electric Dryer Hookup, Laundry Closet, Washer Hookup
Features
- Ceiling Fan(s), High Ceilings, Living Room/Dining Room Combo, Open Floorplan, Primary Bedroom Main Floor, PrimaryBedroom Upstairs, Thermostat, Walk-In Closet(s)
- Flooring: Carpet, Ceramic Tile
- Doors: Sliding Doors
- Windows: Blinds
- Has fireplace: No
Interior area
- Total structure area: 3,422
- Total interior livable area: 2,493 sqft
Video & virtual tour
Property
Parking
- Total spaces: 2
- Parking features: Garage - Attached
- Attached garage spaces: 2
Features
- Levels: Two
- Stories: 2
- Patio & porch: Screened
- Has private pool: Yes
- Pool features: In Ground, Screen Enclosure
- Has spa: Yes
- Has view: Yes
- View description: Trees/Woods
Lot
- Size: 8,250 Square Feet
- Features: In County
Details
- Parcel number: 272606701209000350
- Special conditions: None
Construction
Type & style
- Home type: SingleFamily
- Architectural style: Florida
- Property subtype: Single Family Residence
Materials
- Block, Stucco
- Foundation: Slab
- Roof: Shingle
Condition
- New construction: No
- Year built: 2002
Utilities & green energy
- Sewer: Public Sewer
- Water: Public
- Utilities for property: BB/HS Internet Available, Electricity Connected, Sewer Connected, Water Connected
Community & HOA
Community
- Features: Clubhouse, Deed Restrictions, Fitness Center, Pool, Tennis Court(s)
- Subdivision: ABBEY AT WEST HAVEN
HOA
- Has HOA: Yes
- Amenities included: Fitness Center, Gated, Pool, Recreation Facilities, Vehicle Restrictions
- Services included: Cable TV, Community Pool, Internet, Maintenance Grounds, Pest Control, Recreational Facilities
- HOA fee: $327 monthly
- HOA name: Leland Management
- HOA phone: 407-472-3919
- Pet fee: $0 monthly
Location
- Region: Davenport
Financial & listing details
- Price per square foot: $187/sqft
- Tax assessed value: $399,908
- Annual tax amount: $5,796
- Date on market: 6/9/2025
- Cumulative days on market: 146 days
- Listing terms: Cash,Conventional,FHA,VA Loan
- Ownership: Fee Simple
- Total actual rent: 0
- Electric utility on property: Yes
- Road surface type: Paved, Asphalt