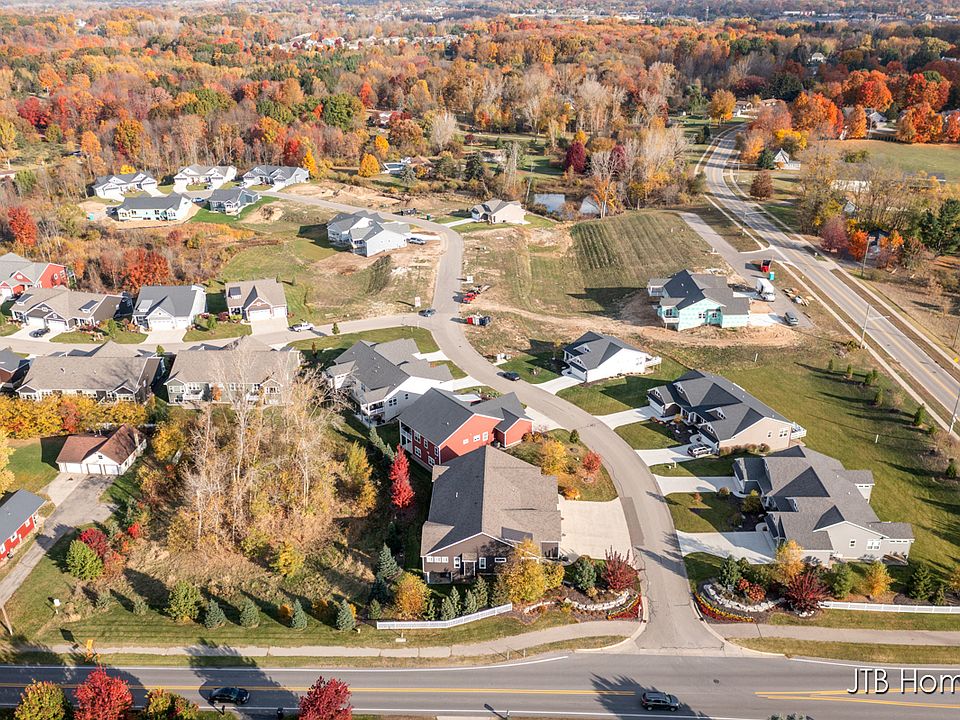***This home qualifies for our lower interest rate promotion!***
JTB Homes presents the Carrington floor plan in the Woods of Albright. This community is conveniently located close to shopping and has easy access to M-6 or I-196. In the home you'll find features which include zero-step entry, 9 ft. ceilings, a Michigan room, gourmet kitchen, walk-in pantry with melamine shelving, stainless-steel appliance package, solid surface countertops in kitchen and main bathroom, and a modern open stairway rail system. Upgraded flooring and fixtures throughout. The finished, walkout basement leads to generous 12 x 12' patio yet still has storage galore.
New construction
$550,000
5460 Albright Ave, Grandville, MI 49418
3beds
2,234sqft
Single Family Residence
Built in 2025
-- sqft lot
$549,500 Zestimate®
$246/sqft
$-- HOA
What's special
Finished walkout basementMichigan roomZero-step entryGourmet kitchenStainless-steel appliance packageUpgraded flooring and fixtures
This home is based on the Carrington plan.
- 17 days
- on Zillow |
- 263 |
- 5 |
Zillow last checked: August 12, 2025 at 01:25pm
Listing updated: August 12, 2025 at 01:25pm
Listed by:
JTB Homes
Source: JTB Homes
Travel times
Facts & features
Interior
Bedrooms & bathrooms
- Bedrooms: 3
- Bathrooms: 3
- Full bathrooms: 3
Interior area
- Total interior livable area: 2,234 sqft
Video & virtual tour
Property
Parking
- Total spaces: 2
- Parking features: Garage
- Garage spaces: 2
Features
- Levels: 1.0
- Stories: 1
Construction
Type & style
- Home type: SingleFamily
- Property subtype: Single Family Residence
Condition
- New Construction
- New construction: Yes
- Year built: 2025
Details
- Builder name: JTB Homes
Community & HOA
Community
- Subdivision: Woods of Albright
Location
- Region: Grandville
Financial & listing details
- Price per square foot: $246/sqft
- Date on market: 8/12/2025
About the community
Welcome to the Woods of Albright neighborhood in Wyoming, MI
Woods of Albright is a small condominium neighborhood in Grandville. Features great curb appeal, luxurious open floor plans, and the ability to choose from an array of features to make each of these dream homes one-of-a-kind.
Source: JTB Homes

