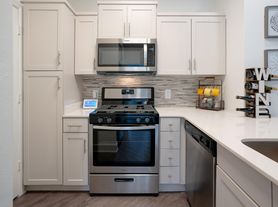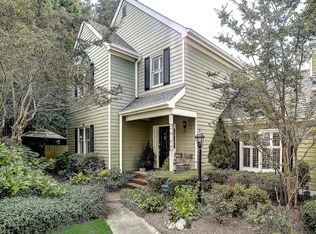Light filled, well maintained townhome in an established community, ideally located in Central Perimeter location with easy access to 400 and 285. This rear-entry garage plan features a spacious owner's suite with two walk-in closets and separate tub and shower. The generous secondary bedroom includes its own ensuite bathroom. A large bonus room on the lower level offers flexible space for a home office, media room, or extra storage. The kitchen is equipped with granite countertops and stainless steel appliances, opening to living room and outdoor deck--perfect for everyday living and entertaining. A separate dining room provides plenty of space for gatherings. Laundry is conveniently located upstairs (washer & dryer not included). Community amenities include a pool, fitness center, and clubhouse.
Listings identified with the FMLS IDX logo come from FMLS and are held by brokerage firms other than the owner of this website. The listing brokerage is identified in any listing details. Information is deemed reliable but is not guaranteed. 2025 First Multiple Listing Service, Inc.
Townhouse for rent
$3,700/mo
5460 Glenridge Vw, Atlanta, GA 30319
2beds
2,042sqft
Price may not include required fees and charges.
Townhouse
Available now
No pets
Central air, ceiling fan
In hall laundry
Garage parking
Electric, fireplace
What's special
Outdoor deckStainless steel appliancesSeparate dining roomTwo walk-in closetsSeparate tub and showerEnsuite bathroomGenerous secondary bedroom
- 7 days |
- -- |
- -- |
Travel times
Looking to buy when your lease ends?
Consider a first-time homebuyer savings account designed to grow your down payment with up to a 6% match & a competitive APY.
Facts & features
Interior
Bedrooms & bathrooms
- Bedrooms: 2
- Bathrooms: 3
- Full bathrooms: 2
- 1/2 bathrooms: 1
Rooms
- Room types: Family Room
Heating
- Electric, Fireplace
Cooling
- Central Air, Ceiling Fan
Appliances
- Included: Dishwasher, Disposal, Oven, Range, Stove
- Laundry: In Hall, In Unit, Upper Level
Features
- Ceiling Fan(s), Entrance Foyer, High Ceilings 10 ft Main, High Ceilings 10 ft Upper, His and Hers Closets, View, Walk-In Closet(s)
- Flooring: Hardwood
- Has basement: Yes
- Has fireplace: Yes
Interior area
- Total interior livable area: 2,042 sqft
Video & virtual tour
Property
Parking
- Parking features: Garage, Covered
- Has garage: Yes
- Details: Contact manager
Features
- Exterior features: Contact manager
- Has view: Yes
- View description: City View
Construction
Type & style
- Home type: Townhouse
- Property subtype: Townhouse
Materials
- Roof: Composition,Shake Shingle
Condition
- Year built: 2005
Building
Management
- Pets allowed: No
Community & HOA
Community
- Features: Clubhouse, Fitness Center
- Security: Gated Community
HOA
- Amenities included: Fitness Center
Location
- Region: Atlanta
Financial & listing details
- Lease term: 12 Months
Price history
| Date | Event | Price |
|---|---|---|
| 11/7/2025 | Listed for rent | $3,700$2/sqft |
Source: FMLS GA #7678212 | ||

