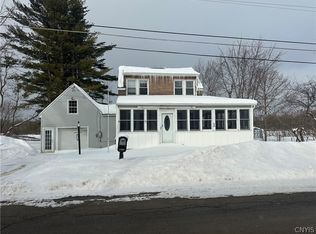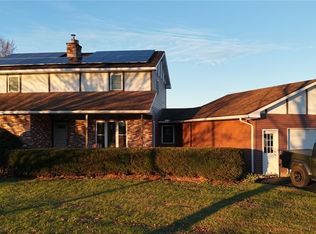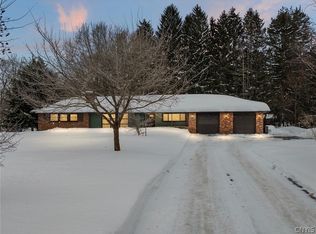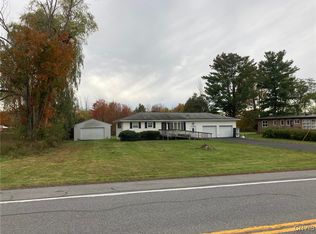New construction on a country road with 2 acres of land within the desirable VVS school district. Dead-end Rd next to wooded state land! This brand new home features an open floor plan, it offers 3 bedrooms and 2 full bathrooms, with a well-thought-out layout that makes the most of every square foot. The kitchen provides ample counter and cabinet space, ideal for cooking and entertaining, and the luxury vinyl flooring adds both style and durability. A full basement with high ceilings offers potential for future living space or abundant storage. The attached garage provides convenience, while the large yard and spacious back deck create plenty of outdoor living opportunities. This is a rare chance to enjoy new construction without the wait — a well-built home ready for its first owner. Square footage was measured by the builder.
Active
$344,900
5460 Hoag Rd, Rome, NY 13440
3beds
1,512sqft
Single Family Residence
Built in 2025
2 Acres Lot
$-- Zestimate®
$228/sqft
$-- HOA
What's special
Open floor planSpacious back deckCountry roadLarge yardWell-thought-out layout
- 149 days |
- 1,084 |
- 51 |
Zillow last checked: 8 hours ago
Listing updated: December 09, 2025 at 09:21am
Listing by:
Coldwell Banker Prime Prop. Inc. 315-762-4032,
Laura Loomis-Patrick 315-762-4032,
Gretchen Loomis 315-762-4032,
Coldwell Banker Prime Prop. Inc.
Source: NYSAMLSs,MLS#: S1635989 Originating MLS: Syracuse
Originating MLS: Syracuse
Tour with a local agent
Facts & features
Interior
Bedrooms & bathrooms
- Bedrooms: 3
- Bathrooms: 2
- Full bathrooms: 2
- Main level bathrooms: 2
- Main level bedrooms: 3
Heating
- Propane, Forced Air
Appliances
- Included: Dishwasher, Electric Oven, Electric Range, Electric Water Heater, Microwave, Refrigerator
- Laundry: Main Level
Features
- Ceiling Fan(s), Separate/Formal Living Room, Kitchen Island, Kitchen/Family Room Combo, Living/Dining Room, Bedroom on Main Level, Bath in Primary Bedroom, Main Level Primary
- Flooring: Carpet, Luxury Vinyl, Varies
- Basement: Full,Sump Pump
- Has fireplace: No
Interior area
- Total structure area: 1,512
- Total interior livable area: 1,512 sqft
Video & virtual tour
Property
Parking
- Total spaces: 2
- Parking features: Attached, Garage
- Attached garage spaces: 2
Features
- Levels: One
- Stories: 1
- Patio & porch: Deck, Open, Porch
- Exterior features: Deck, Gravel Driveway, Private Yard, See Remarks, Propane Tank - Leased
Lot
- Size: 2 Acres
- Dimensions: 200 x 396
- Features: Agricultural, Rectangular, Rectangular Lot, Residential Lot, Rural Lot
Details
- Parcel number: 30138925700000010480020000
- Special conditions: Standard
Construction
Type & style
- Home type: SingleFamily
- Architectural style: Ranch
- Property subtype: Single Family Residence
Materials
- Spray Foam Insulation, Vinyl Siding
- Foundation: Poured
- Roof: Metal
Condition
- Resale
- Year built: 2025
Utilities & green energy
- Electric: Circuit Breakers
- Sewer: Septic Tank
- Water: Well
- Utilities for property: Cable Available, High Speed Internet Available
Community & HOA
Location
- Region: Rome
Financial & listing details
- Price per square foot: $228/sqft
- Tax assessed value: $50,000
- Annual tax amount: $6,086
- Date on market: 9/10/2025
- Cumulative days on market: 199 days
- Listing terms: Cash,Conventional,FHA,VA Loan
Estimated market value
Not available
Estimated sales range
Not available
Not available
Price history
Price history
| Date | Event | Price |
|---|---|---|
| 10/18/2025 | Listed for sale | $344,900$228/sqft |
Source: | ||
| 10/6/2025 | Contingent | $344,900$228/sqft |
Source: | ||
| 9/11/2025 | Listed for sale | $344,900$228/sqft |
Source: | ||
| 8/28/2025 | Listing removed | $344,900$228/sqft |
Source: BHHS broker feed #S1608036 Report a problem | ||
| 8/20/2025 | Price change | $344,900-1.4%$228/sqft |
Source: | ||
Public tax history
Public tax history
Tax history is unavailable.BuyAbility℠ payment
Estimated monthly payment
Boost your down payment with 6% savings match
Earn up to a 6% match & get a competitive APY with a *. Zillow has partnered with to help get you home faster.
Learn more*Terms apply. Match provided by Foyer. Account offered by Pacific West Bank, Member FDIC.Climate risks
Neighborhood: 13440
Nearby schools
GreatSchools rating
- 7/10J D George Elementary SchoolGrades: PK-6Distance: 4 mi
- 7/10Vernon Verona Sherrill Middle SchoolGrades: 7-8Distance: 5 mi
- 8/10Vernon Verona Sherrill Senior High SchoolGrades: 9-12Distance: 5 mi
Schools provided by the listing agent
- Middle: Vernon-Verona-Sherrill Middle
- High: Vernon-Verona-Sherrill Senior High
- District: Sherrill City
Source: NYSAMLSs. This data may not be complete. We recommend contacting the local school district to confirm school assignments for this home.
- Loading
- Loading




