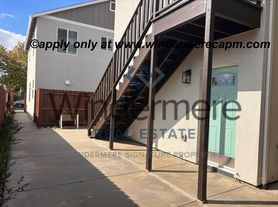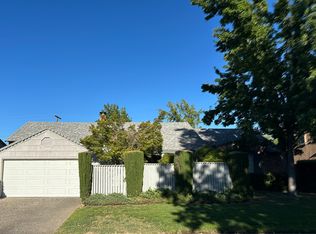Welcome to this beautifully built, brand new three-bedroom, two-bathroom home featuring modern design, high-quality finishes, and comfortable living spaces throughout. The open-concept floor plan offers seamless flow between the kitchen, dining, and living areasperfect for entertaining or relaxing at home.
The stylish kitchen includes stainless steel appliances, sleek cabinetry, and elegant countertops. The home also comes fully equipped with a washer and dryer, making move-in simple and stress-free.
Enjoy the comfort of a two-car garage and a small private backyard ideal for outdoor dining or unwinding at the end of the day. The property shares an easement with a couple studio units located behind the home, which also use the secondary front driveway for parking access, maintaining a well-organized and private layout for all residents.
Located in a convenient Sacramento neighborhood, this home blends brand-new construction with everyday practicalityoffering the perfect balance of style and comfort.
Tours will be scheduled with qualified guests only. Applications are processed on a first come, first served basis, and not until you view the property. Unprocessed applications are eligible for a full refund.
Rental Criteria:
Minimum FICO score of 650
Minimum Income of 2.5 times rent
Minimum of 2 years verifiable rental history or home ownership.
No Evictions
No smoking
Cats and small dogs are ok. $35 per month pet rent. Large dogs not preferred, however, a reasonable accommodation will be made for all tenants with an assistance animal
Renters insurance is required
Tenants are responsible for Water, Garbage, Sewer, Gas & Electricity
Owners pay Landscaping Services
*Windermere Signature Properties is an Equal Opportunity Housing Provider
House for rent
$2,895/mo
5461 Bradford Dr, Sacramento, CA 95820
3beds
1,440sqft
Price may not include required fees and charges.
Single family residence
Available now
Cats, small dogs OK
Central air
In unit laundry
Garage parking
-- Heating
What's special
Two-car garageElegant countertopsSleek cabinetrySmall private backyardOpen-concept floor planStainless steel appliancesComfortable living spaces
- 13 days |
- -- |
- -- |
Travel times
Looking to buy when your lease ends?
Consider a first-time homebuyer savings account designed to grow your down payment with up to a 6% match & a competitive APY.
Facts & features
Interior
Bedrooms & bathrooms
- Bedrooms: 3
- Bathrooms: 2
- Full bathrooms: 2
Cooling
- Central Air
Appliances
- Included: Dishwasher, Dryer, Microwave, Range, Refrigerator, Washer
- Laundry: In Unit
Features
- Flooring: Linoleum/Vinyl
Interior area
- Total interior livable area: 1,440 sqft
Property
Parking
- Parking features: Garage
- Has garage: Yes
- Details: Contact manager
Features
- Exterior features: Crown Molding, Electricity not included in rent, Garbage not included in rent, Gas not included in rent, Quartz countertops, Sewage not included in rent, Water not included in rent
Details
- Parcel number: 02302940170000
Construction
Type & style
- Home type: SingleFamily
- Property subtype: Single Family Residence
Community & HOA
Location
- Region: Sacramento
Financial & listing details
- Lease term: Contact For Details
Price history
| Date | Event | Price |
|---|---|---|
| 10/17/2025 | Listed for rent | $2,895$2/sqft |
Source: Zillow Rentals | ||
| 9/25/2025 | Pending sale | $950,000$660/sqft |
Source: MetroList Services of CA #225095983 | ||
| 9/24/2025 | Sold | $950,000$660/sqft |
Source: Public Record | ||
| 7/24/2025 | Contingent | $950,000$660/sqft |
Source: MetroList Services of CA #225095983 | ||
| 7/20/2025 | Listed for sale | $950,000+889.6%$660/sqft |
Source: MetroList Services of CA #225095983 | ||

