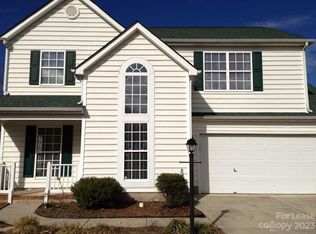Closed
$410,000
5461 Coleman Cir NW, Concord, NC 28027
3beds
1,760sqft
Single Family Residence
Built in 1998
0.17 Acres Lot
$411,300 Zestimate®
$233/sqft
$1,979 Estimated rent
Home value
$411,300
$391,000 - $432,000
$1,979/mo
Zestimate® history
Loading...
Owner options
Explore your selling options
What's special
Charming 3-bed, 2.5-bath home in the desirable Afton Park! Ideally located near shopping, dining, and I-85, this well-maintained home combines modern comfort with a prime location! Newly renovated Kitchen features crisp white shaker cabinets, sleek leather granite countertops, a modern subway tile backsplash ,and stainless steel/white high end LG appliances. Living room features vaulted ceilings and a wall of huge windows that floods the space with natural light and direct access to the backyard, making indoor-outdoor living a breeze. New luxury vinyl plank flooring throughout the main level! Primary Bedroom features has a walk-in closet and garden tub. With an open floor plan, cozy fireplace, and spacious kitchen, it’s perfect for both everyday living and entertaining.—ready for you to move in and make it your own.
Zillow last checked: 8 hours ago
Listing updated: October 08, 2025 at 01:19pm
Listing Provided by:
Matt Sarver Matt@TheSarverGroup.com,
Keller Williams Lake Norman,
Kim Spies,
Keller Williams Lake Norman
Bought with:
Mark Anthony
Carolina Homes Realty
Source: Canopy MLS as distributed by MLS GRID,MLS#: 4291828
Facts & features
Interior
Bedrooms & bathrooms
- Bedrooms: 3
- Bathrooms: 3
- Full bathrooms: 2
- 1/2 bathrooms: 1
Primary bedroom
- Level: Upper
Bedroom s
- Level: Upper
Bedroom s
- Level: Upper
Bathroom half
- Level: Main
Bathroom full
- Level: Upper
Bathroom full
- Level: Upper
Dining area
- Level: Main
Kitchen
- Level: Main
Living room
- Level: Main
Study
- Level: Main
Heating
- Floor Furnace, Forced Air
Cooling
- Ceiling Fan(s), Central Air, Electric, Gas
Appliances
- Included: Dishwasher, Disposal, Exhaust Fan, Microwave, Refrigerator with Ice Maker, Self Cleaning Oven
- Laundry: Laundry Closet
Features
- Breakfast Bar, Open Floorplan, Walk-In Closet(s)
- Flooring: Carpet, Tile, Vinyl
- Doors: Insulated Door(s)
- Windows: Insulated Windows, Window Treatments
- Has basement: No
- Fireplace features: Living Room, Wood Burning
Interior area
- Total structure area: 1,760
- Total interior livable area: 1,760 sqft
- Finished area above ground: 1,760
- Finished area below ground: 0
Property
Parking
- Total spaces: 4
- Parking features: Attached Garage, Garage Faces Front, Garage on Main Level
- Attached garage spaces: 2
- Uncovered spaces: 2
Features
- Levels: Two
- Stories: 2
- Patio & porch: Patio
Lot
- Size: 0.17 Acres
- Features: Cleared
Details
- Additional structures: Shed(s)
- Parcel number: 56002942570000
- Zoning: PUD
- Special conditions: Standard
Construction
Type & style
- Home type: SingleFamily
- Architectural style: Transitional
- Property subtype: Single Family Residence
Materials
- Vinyl
- Foundation: Slab
- Roof: Shingle
Condition
- New construction: No
- Year built: 1998
Utilities & green energy
- Sewer: Public Sewer
- Water: City
- Utilities for property: Cable Available, Electricity Connected
Community & neighborhood
Security
- Security features: Smoke Detector(s)
Location
- Region: Concord
- Subdivision: Afton Park
HOA & financial
HOA
- Has HOA: Yes
- HOA fee: $250 annually
- Association name: Afton Park Community
Other
Other facts
- Listing terms: Cash,Conventional,FHA,VA Loan
- Road surface type: Concrete, Paved
Price history
| Date | Event | Price |
|---|---|---|
| 9/26/2025 | Sold | $410,000$233/sqft |
Source: | ||
| 8/14/2025 | Listed for sale | $410,000+17.1%$233/sqft |
Source: | ||
| 11/8/2021 | Sold | $350,000+7.7%$199/sqft |
Source: | ||
| 10/6/2021 | Pending sale | $325,000$185/sqft |
Source: | ||
| 10/5/2021 | Listed for sale | $325,000+43.8%$185/sqft |
Source: | ||
Public tax history
| Year | Property taxes | Tax assessment |
|---|---|---|
| 2024 | $3,288 +26.2% | $330,130 +54.5% |
| 2023 | $2,606 | $213,640 |
| 2022 | $2,606 | $213,640 |
Find assessor info on the county website
Neighborhood: 28027
Nearby schools
GreatSchools rating
- 9/10Charles E. Boger ElementaryGrades: PK-5Distance: 3 mi
- 4/10Northwest Cabarrus MiddleGrades: 6-8Distance: 2.8 mi
- 5/10West Cabarrus HighGrades: 9-12Distance: 1.5 mi
Schools provided by the listing agent
- Elementary: Charles E. Boger
- Middle: Northwest Cabarrus
- High: West Cabarrus
Source: Canopy MLS as distributed by MLS GRID. This data may not be complete. We recommend contacting the local school district to confirm school assignments for this home.
Get a cash offer in 3 minutes
Find out how much your home could sell for in as little as 3 minutes with a no-obligation cash offer.
Estimated market value
$411,300
Get a cash offer in 3 minutes
Find out how much your home could sell for in as little as 3 minutes with a no-obligation cash offer.
Estimated market value
$411,300
