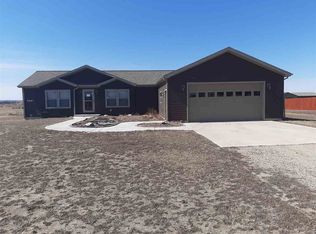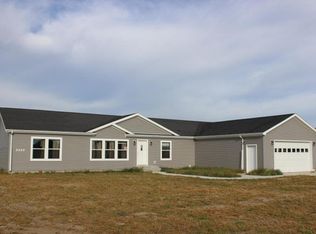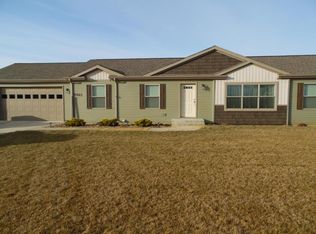**EXCLUSIVE AGENCY LISTING**Property sold as-is. Case# 401-139660 For more information or to schedule a showing call Kim @ or! Country living is found in this ranch on 1.03 acres with a double attached garage. Master bedroom, walk-in closet, and master bath with double sinks, tub, and shower. Built-in desk/workstation area off the 2 additional bedrooms and full bath. Large kitchen with island, large pantry; sliding doors in the dining room to patio & backyard. TLC is needed but awesome potential!
This property is off market, which means it's not currently listed for sale or rent on Zillow. This may be different from what's available on other websites or public sources.



