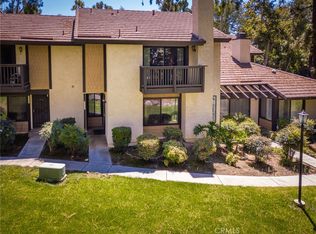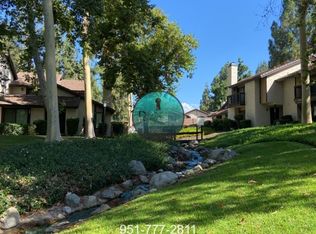Sold for $515,000
Listing Provided by:
KEVIN ELLSTROM DRE #01179921 951-534-0888,
GUARDIAN REALTY SERVICES INC
Bought with: Castra Realty, Inc
$515,000
5461 Via Del Tecolote, Riverside, CA 92507
3beds
1,672sqft
Townhouse
Built in 1980
-- sqft lot
$537,700 Zestimate®
$308/sqft
$2,902 Estimated rent
Home value
$537,700
$511,000 - $565,000
$2,902/mo
Zestimate® history
Loading...
Owner options
Explore your selling options
What's special
*** MAJOR PRICE REDUCTION***
CANYON CREST - CANYON TREE TOWNHOMES- This one is perfectly situated in the middle of the Canyon Tree complex. End unit, right next to guest parking, and mailboxes. Great views of the stream and bridges that runs through the complex. This is the 2-bedroom unit with the option to change out the downstairs den into a 3rd bedroom (easy conversion). 1.75 bathrooms and all located in the heart of Canyon Crest. The complex is just steps from Canyon Crest Towne Center. This unit has a spacious 2-level layout and is perfect for anyone looking for a comfortable and convenient place to live. The first level features a living room with gas fireplace, recently remodeled kitchen that opens to dining area, and a third bedroom (currently configured as a den, but easily converted into bedroom). Upstairs, the master bedroom has an attached bathroom and walk-in closet. Also attached is a two-car garage and private outdoor patio. Newer HVAC system and water heater. The quiet Canyon Tree neighborhood includes access to community pool/spa and plenty of guest and street parking. Conveniently located near UC Riverside, Sycamore Canyon Park and 91/60 Freeway access.
Zillow last checked: 8 hours ago
Listing updated: December 16, 2023 at 09:53am
Listing Provided by:
KEVIN ELLSTROM DRE #01179921 951-534-0888,
GUARDIAN REALTY SERVICES INC
Bought with:
HEATHER RAMIREZ, DRE #02023484
Castra Realty, Inc
Source: CRMLS,MLS#: IV23187490 Originating MLS: California Regional MLS
Originating MLS: California Regional MLS
Facts & features
Interior
Bedrooms & bathrooms
- Bedrooms: 3
- Bathrooms: 2
- Full bathrooms: 1
- 3/4 bathrooms: 1
- Main level bathrooms: 1
Bedroom
- Features: All Bedrooms Up
Bathroom
- Features: Bathtub, Dual Sinks
Kitchen
- Features: Updated Kitchen
Other
- Features: Walk-In Closet(s)
Heating
- Central
Cooling
- Central Air
Appliances
- Included: Dishwasher, Gas Cooktop, Gas Oven, Gas Range, Gas Water Heater, Microwave, Water Heater
- Laundry: Washer Hookup, Electric Dryer Hookup, Gas Dryer Hookup, In Garage
Features
- Breakfast Bar, Separate/Formal Dining Room, All Bedrooms Up, Walk-In Closet(s)
- Flooring: Carpet, Tile
- Windows: Skylight(s)
- Has fireplace: Yes
- Fireplace features: Living Room
- Common walls with other units/homes: 1 Common Wall
Interior area
- Total interior livable area: 1,672 sqft
Property
Parking
- Total spaces: 2
- Parking features: Direct Access, Garage, On Site, Garage Faces Rear
- Attached garage spaces: 2
Features
- Levels: Two
- Stories: 2
- Entry location: ground
- Pool features: Association
- Has view: Yes
- View description: Neighborhood, Creek/Stream, Trees/Woods
- Has water view: Yes
- Water view: Creek/Stream
Details
- Parcel number: 253330020
- Zoning: R3
- Special conditions: Standard
Construction
Type & style
- Home type: Townhouse
- Property subtype: Townhouse
- Attached to another structure: Yes
Materials
- Roof: Concrete,Tile
Condition
- Repairs Cosmetic
- New construction: No
- Year built: 1980
Utilities & green energy
- Sewer: Public Sewer
- Water: Public
- Utilities for property: Cable Available, Electricity Connected
Community & neighborhood
Security
- Security features: Smoke Detector(s)
Community
- Community features: Biking, Curbs, Golf, Hiking, Park, Street Lights, Sidewalks
Location
- Region: Riverside
HOA & financial
HOA
- Has HOA: Yes
- HOA fee: $245 monthly
- Amenities included: Pool, Spa/Hot Tub
- Association name: Canyon Tree HOA
- Association phone: 909-747-0258
Other
Other facts
- Listing terms: Cash,Cash to New Loan,Conventional,FHA,Fannie Mae,Freddie Mac,VA Loan
- Road surface type: Paved
Price history
| Date | Event | Price |
|---|---|---|
| 12/15/2023 | Sold | $515,000+3%$308/sqft |
Source: | ||
| 11/20/2023 | Pending sale | $499,900$299/sqft |
Source: | ||
| 11/13/2023 | Price change | $499,900-7.4%$299/sqft |
Source: | ||
| 10/10/2023 | Listed for sale | $539,900+302.9%$323/sqft |
Source: | ||
| 2/1/2000 | Sold | $134,000$80/sqft |
Source: Public Record Report a problem | ||
Public tax history
| Year | Property taxes | Tax assessment |
|---|---|---|
| 2025 | $5,800 +2% | $525,299 +2% |
| 2024 | $5,685 +161.9% | $515,000 +160.2% |
| 2023 | $2,171 +1.9% | $197,926 +2% |
Find assessor info on the county website
Neighborhood: Canyon Crest
Nearby schools
GreatSchools rating
- 5/10Emerson Elementary SchoolGrades: K-6Distance: 1.6 mi
- 6/10University Heights Middle SchoolGrades: 7-8Distance: 2.4 mi
- 5/10John W. North High SchoolGrades: 9-12Distance: 2.3 mi
Get a cash offer in 3 minutes
Find out how much your home could sell for in as little as 3 minutes with a no-obligation cash offer.
Estimated market value$537,700
Get a cash offer in 3 minutes
Find out how much your home could sell for in as little as 3 minutes with a no-obligation cash offer.
Estimated market value
$537,700

