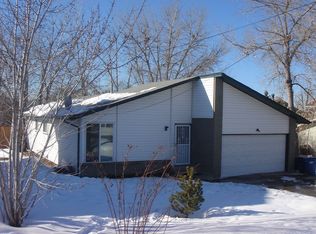Absolutely beautiful remodeled, wide open home in Regis area. Main level has all new hardwood flooring in the huge living room dining and kitchen. Upper level has 3 beds and 2 baths with a great master suite. Lower level is a huge family room with half bath and high ceiling basement is newly and completely finished with lots of daylight windows. Incredible new professionally landscaped yard with Trex front porch and new Trex back deck to enjoy the great mountain views! Lots of extra space for gardens or play area too! New shingles, new electrical including service panel, updated plumbing and HVAC with Central air. Excellent new custom finishes throughout including Shaker cabinets, slab granite, custom tile and backsplash, Carpet, hardwoods, plumbing and light fixtures. Everything is done so move right in and enjoy excellent access to downtown Denver, Boulder, and the mountains you see out all your back windows. So much to see but hurry!
This property is off market, which means it's not currently listed for sale or rent on Zillow. This may be different from what's available on other websites or public sources.
