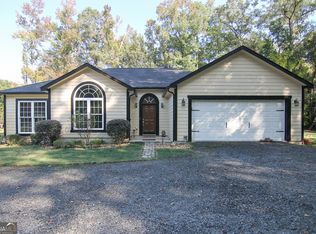Closed
$264,900
5462 Bankston Lake Rd, Macon, GA 31216
3beds
1,503sqft
Single Family Residence
Built in 2023
1.24 Acres Lot
$285,100 Zestimate®
$176/sqft
$1,784 Estimated rent
Home value
$285,100
$271,000 - $299,000
$1,784/mo
Zestimate® history
Loading...
Owner options
Explore your selling options
What's special
Incredible 1 level modern country craftsman style new construction 3bd 2ba on 1.24acres. Quiet area that's not in a subdivision, so no HOA! Neighbors are not on top of you! County taxes only on sewer. Long cement driveway with parking area that goes into a 2-car 20'x20' epoxy floor side entry garage. Brick front with 3 sides vinyl with vertical vinyl front gables. White beautiful cabinets throughout with cove crown accenting the kitchen cabinets. Gray/white granite tops in kitchen and baths. Stainless steel, fixtures, faucets, drawer knobs, ceiling fans and appliances. LVP throughout with carpet only in bedrooms. Well-designed functional floor plan with a7'x7' flex space off of living room perfect fora computer area etc. 17' wall detailed in shiplap board as focal point area in living room. 5 mins to Kroger and shopping/restaurants, 5 mins to I75. 20-minscommute to Robins AFB. 15 mins to downtown Macon. 25 mins to Warner Robins, Kathleen, Bonaire. Home is 100%complete. Don't miss this opportunity living in a quiet area with a large acreage lot perfect for a garden etc
Zillow last checked: 8 hours ago
Listing updated: September 26, 2024 at 11:06am
Listed by:
Steven McCartney 478-228-1711,
Southern Classic Realtors
Bought with:
Jamie Moorman, 246410
Southern Classic Realtors
Source: GAMLS,MLS#: 20130280
Facts & features
Interior
Bedrooms & bathrooms
- Bedrooms: 3
- Bathrooms: 2
- Full bathrooms: 2
- Main level bathrooms: 2
- Main level bedrooms: 3
Kitchen
- Features: Breakfast Area, Breakfast Bar, Pantry
Heating
- Heat Pump
Cooling
- Electric, Heat Pump
Appliances
- Included: Electric Water Heater, Cooktop, Dishwasher, Disposal, Microwave, Oven/Range (Combo), Stainless Steel Appliance(s)
- Laundry: In Kitchen
Features
- Tray Ceiling(s), High Ceilings, Double Vanity, Soaking Tub, Separate Shower, Walk-In Closet(s), Master On Main Level, Split Bedroom Plan
- Flooring: Carpet, Other
- Windows: Double Pane Windows
- Basement: None
- Attic: Pull Down Stairs
- Has fireplace: No
Interior area
- Total structure area: 1,503
- Total interior livable area: 1,503 sqft
- Finished area above ground: 1,503
- Finished area below ground: 0
Property
Parking
- Total spaces: 2
- Parking features: Attached, Garage Door Opener, Garage, Kitchen Level, Parking Pad, RV/Boat Parking, Side/Rear Entrance, Off Street
- Has attached garage: Yes
- Has uncovered spaces: Yes
Accessibility
- Accessibility features: Accessible Kitchen, Accessible Entrance
Features
- Levels: One
- Stories: 1
- Patio & porch: Patio, Porch
- Fencing: Other,Privacy,Wood
Lot
- Size: 1.24 Acres
- Features: Open Lot
- Residential vegetation: Cleared, Grassed
Details
- Parcel number: N1200361
Construction
Type & style
- Home type: SingleFamily
- Architectural style: Brick Front,Craftsman,Ranch,Traditional
- Property subtype: Single Family Residence
Materials
- Brick, Vinyl Siding
- Foundation: Slab
- Roof: Composition
Condition
- New Construction
- New construction: Yes
- Year built: 2023
Details
- Warranty included: Yes
Utilities & green energy
- Electric: 220 Volts
- Sewer: Public Sewer
- Water: Public
- Utilities for property: Underground Utilities, Cable Available, Sewer Connected, Electricity Available, High Speed Internet, Sewer Available, Water Available
Community & neighborhood
Community
- Community features: None
Location
- Region: Macon
- Subdivision: None
HOA & financial
HOA
- Has HOA: No
- Services included: None
Other
Other facts
- Listing agreement: Exclusive Right To Sell
- Listing terms: Cash,Conventional,FHA,VA Loan
Price history
| Date | Event | Price |
|---|---|---|
| 7/11/2023 | Sold | $264,900$176/sqft |
Source: | ||
| 6/27/2023 | Contingent | $264,900$176/sqft |
Source: CGMLS #233668 Report a problem | ||
| 6/22/2023 | Listed for sale | $264,900+1666%$176/sqft |
Source: CGMLS #233668 Report a problem | ||
| 5/23/2012 | Sold | $15,000$10/sqft |
Source: Public Record Report a problem | ||
Public tax history
| Year | Property taxes | Tax assessment |
|---|---|---|
| 2025 | $1,997 -0.8% | $96,972 +0.5% |
| 2024 | $2,013 -17.1% | $96,516 +1% |
| 2023 | $2,427 +505.4% | $95,580 +725.2% |
Find assessor info on the county website
Neighborhood: 31216
Nearby schools
GreatSchools rating
- 3/10Porter Elementary SchoolGrades: PK-5Distance: 0.8 mi
- 4/10Rutland Middle SchoolGrades: 6-8Distance: 1.8 mi
- 4/10Rutland High SchoolGrades: 9-12Distance: 1.7 mi
Schools provided by the listing agent
- Elementary: Skyview
- Middle: Rutland
- High: Rutland
Source: GAMLS. This data may not be complete. We recommend contacting the local school district to confirm school assignments for this home.
Get a cash offer in 3 minutes
Find out how much your home could sell for in as little as 3 minutes with a no-obligation cash offer.
Estimated market value$285,100
Get a cash offer in 3 minutes
Find out how much your home could sell for in as little as 3 minutes with a no-obligation cash offer.
Estimated market value
$285,100
