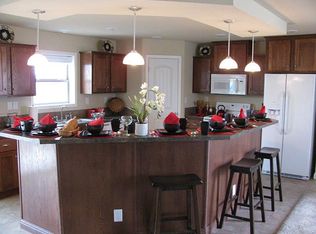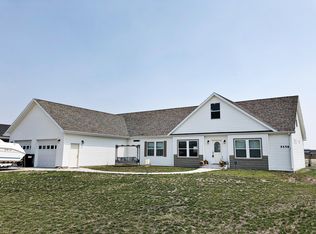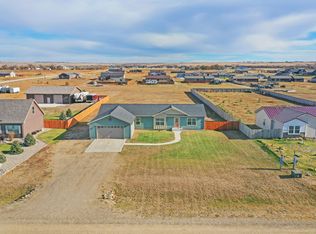Beautifully updated 3 bedroom, 2 bathroom home on an acre of land just minutes from town in a quiet and serene subdivision. This well taken care of home has so many new updates including, new vinyl plank flooring in the open plan living areas and carpet in bedrooms, new paint throughout, new light fixtures, new hot water heater and all new stainless appliances! Upon entering you are greeted with open plan living. The spacious living room flows nicely into the large open kitchen and the large windows allow for lots of natural light. The incredible kitchen, with its beautiful wood cabinets and plenty of counter space, boasts a large island which would be perfect space for entertaining. The Dining room is right off the kitchen and has sliding glass doors that open on the huge backyard. The relaxing primary suite, complete with large closet, and bathroom with double sinks is a perfect retreat and has access from the laundry room and entry. The laundry room is off the attached 2 car garage and provides ample space for cleaning up and hanging coats and putting away shoes before coming into the kitchen. There are 2 additional bedrooms, each generous is size along with a full bathroom and separate office space with built in desk and workstation. The beauty of this home though is the opportunity to finish off an additional 900 sf on the 2nd floor. There is so much potential! Don't miss out.
This property is off market, which means it's not currently listed for sale or rent on Zillow. This may be different from what's available on other websites or public sources.



