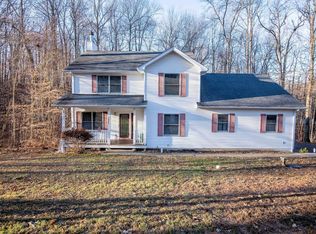Welcome home to your personal oasis, with private & peaceful views of the wooded back yard with mature trees! As you drive into the property you will find a 22x26 detached garage and a massive 1700 sq ft workshop that is perfect for any do it yourself project! The home features 4 bedrooms, 2.5 bathrooms; an oversized kitchen that is complete with a full appliance package; a large family room; a separate living room with a wood burning fireplace; and a main level bedroom! This is the perfect home for entertaining with your covered deck with scenic views or your enclosed porch area. The views of nature are outstanding! Schedule your viewing today!
This property is off market, which means it's not currently listed for sale or rent on Zillow. This may be different from what's available on other websites or public sources.
