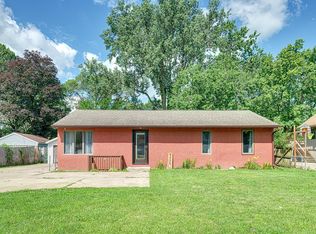Closed
$330,000
5463 Adams St, Mounds View, MN 55112
3beds
1,912sqft
Single Family Residence
Built in 1950
0.32 Acres Lot
$342,700 Zestimate®
$173/sqft
$2,365 Estimated rent
Home value
$342,700
$315,000 - $374,000
$2,365/mo
Zestimate® history
Loading...
Owner options
Explore your selling options
What's special
Welcome to peaceful Mounds View! Located on an incredibly quiet street, 5463 Adams is a sturdy and unique home seeking its new owners. This property has so many cool features for you to discover, including a two-story rear addition comprised of an upper main level vaulted dining room with walls of glass and a lower level spa/hot tub room. The kitchen is very large and super open, with a center island, pantry, and newer stainless steel appliances. You will love the huge owner's bedroom with large walk-in closet and sitting area; this room was formerly two bedrooms which were combined. All of the copious amount of windows in the home have been replaced over time, and the amount of natural light streaming into the home is fantastic. With it's large lower-level family room, brand new carpeting, wood burning stove, walk-out lower level, huge rear private yard, and massive heated garage, this property is ready for its new owners finishing touches to really shine! Schedule a showing today!
Zillow last checked: 8 hours ago
Listing updated: May 06, 2025 at 06:54pm
Listed by:
Paul A Olson 651-403-1032,
Lakes Area Realty
Bought with:
Faye E Bland
Keller Williams Realty Integrity
Source: NorthstarMLS as distributed by MLS GRID,MLS#: 6508165
Facts & features
Interior
Bedrooms & bathrooms
- Bedrooms: 3
- Bathrooms: 2
- Full bathrooms: 1
- 3/4 bathrooms: 1
Bedroom 1
- Level: Main
- Area: 192 Square Feet
- Dimensions: 16x12
Bedroom 2
- Level: Lower
- Area: 120 Square Feet
- Dimensions: 12x10
Bedroom 3
- Level: Lower
- Area: 99 Square Feet
- Dimensions: 11x9
Other
- Level: Lower
- Area: 15 Square Feet
- Dimensions: 5x3
Dining room
- Level: Main
- Area: 132 Square Feet
- Dimensions: 12x11
Family room
- Level: Lower
- Area: 242 Square Feet
- Dimensions: 22x11
Foyer
- Level: Main
- Area: 72 Square Feet
- Dimensions: 9x8
Kitchen
- Level: Main
- Area: 180 Square Feet
- Dimensions: 15x12
Laundry
- Level: Lower
- Area: 42 Square Feet
- Dimensions: 7x6
Living room
- Level: Main
- Area: 198 Square Feet
- Dimensions: 18x11
Sauna
- Level: Lower
- Area: 110 Square Feet
- Dimensions: 11x10
Walk in closet
- Level: Main
- Area: 72 Square Feet
- Dimensions: 9x8
Heating
- Forced Air
Cooling
- Central Air
Appliances
- Included: Chandelier, Dishwasher, Dryer, Exhaust Fan, Freezer, Gas Water Heater, Microwave, Range, Refrigerator, Stainless Steel Appliance(s), Washer
Features
- Basement: Block,Daylight,Egress Window(s),Finished,Full,Walk-Out Access
- Number of fireplaces: 1
- Fireplace features: Family Room, Wood Burning Stove
Interior area
- Total structure area: 1,912
- Total interior livable area: 1,912 sqft
- Finished area above ground: 1,000
- Finished area below ground: 895
Property
Parking
- Total spaces: 4
- Parking features: Detached, Concrete, Garage Door Opener, Heated Garage, Insulated Garage, Other
- Garage spaces: 2
- Uncovered spaces: 2
- Details: Garage Dimensions (26x24), Garage Door Height (7), Garage Door Width (16)
Accessibility
- Accessibility features: None
Features
- Levels: Multi/Split
- Patio & porch: Deck
- Fencing: Chain Link,Partial,Wood
Lot
- Size: 0.32 Acres
- Dimensions: 188 x 75
- Features: Near Public Transit, Wooded
Details
- Additional structures: Pole Building, Storage Shed
- Foundation area: 1000
- Parcel number: 083023120062
- Zoning description: Residential-Single Family
Construction
Type & style
- Home type: SingleFamily
- Property subtype: Single Family Residence
Materials
- Block, Brick/Stone, Wood Siding, Frame
- Roof: Pitched
Condition
- Age of Property: 75
- New construction: No
- Year built: 1950
Utilities & green energy
- Electric: Circuit Breakers, 200+ Amp Service
- Gas: Natural Gas
- Sewer: City Sewer/Connected, City Sewer - In Street
- Water: City Water/Connected, City Water - In Street
Community & neighborhood
Location
- Region: Mounds View
- Subdivision: Spring Lake Park Highlands
HOA & financial
HOA
- Has HOA: No
Price history
| Date | Event | Price |
|---|---|---|
| 4/25/2024 | Sold | $330,000+1.5%$173/sqft |
Source: | ||
| 4/8/2024 | Pending sale | $325,000$170/sqft |
Source: | ||
| 3/29/2024 | Listed for sale | $325,000$170/sqft |
Source: | ||
Public tax history
| Year | Property taxes | Tax assessment |
|---|---|---|
| 2024 | $4,414 +13.8% | $337,000 +9.2% |
| 2023 | $3,880 +6.2% | $308,600 +1.5% |
| 2022 | $3,652 +4.8% | $304,000 +15.7% |
Find assessor info on the county website
Neighborhood: 55112
Nearby schools
GreatSchools rating
- 4/10Pinewood Elementary SchoolGrades: 1-5Distance: 0.2 mi
- 5/10Edgewood Middle SchoolGrades: 6-8Distance: 0.8 mi
- 8/10Irondale Senior High SchoolGrades: 9-12Distance: 1.2 mi
Get a cash offer in 3 minutes
Find out how much your home could sell for in as little as 3 minutes with a no-obligation cash offer.
Estimated market value
$342,700
Get a cash offer in 3 minutes
Find out how much your home could sell for in as little as 3 minutes with a no-obligation cash offer.
Estimated market value
$342,700
