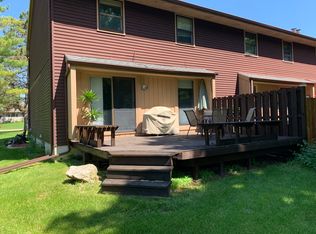Sold for $219,900
$219,900
5463 Maple Rdg, Haslett, MI 48840
3beds
1,376sqft
Condominium
Built in 1980
-- sqft lot
$223,800 Zestimate®
$160/sqft
$1,800 Estimated rent
Home value
$223,800
$204,000 - $246,000
$1,800/mo
Zestimate® history
Loading...
Owner options
Explore your selling options
What's special
Condo living in the heart of Haslett. Step inside to a bright and open great room featuring a beautifully updated fireplace and serene views of the large, private two-tier deck—ideal for relaxing or entertaining. The eat-in kitchen comes equipped with all appliances and offers great space for everyday living. A convenient first-floor laundry room and half bath add to the practicality of the main level. Upstairs, you'll find three generously sized bedrooms and two full baths, including a private primary suite with its own bath and two large closets. The lower level offers a spacious footprint with great ceiling height—ready to be finished to suit your needs. Enjoy the benefits of an attached garage, a charming front porch, and ample windows throughout that bring in plenty of natural light. With taxes currently non-homestead, this property is a solid opportunity for those to move right in or a vision to easily take it to the next level.
Zillow last checked: 8 hours ago
Listing updated: July 28, 2025 at 06:45am
Listed by:
Jamie Bates Homes 517-669-8118,
RE/MAX Real Estate Professionals Dewitt,
Jamie Bates 517-490-6327,
RE/MAX Real Estate Professionals Dewitt
Bought with:
Missy Lord, 6501387790
RE/MAX Real Estate Professionals Dewitt
Source: Greater Lansing AOR,MLS#: 289304
Facts & features
Interior
Bedrooms & bathrooms
- Bedrooms: 3
- Bathrooms: 3
- Full bathrooms: 2
- 1/2 bathrooms: 1
Primary bedroom
- Level: Second
- Area: 154.69 Square Feet
- Dimensions: 11.25 x 13.75
Bedroom 2
- Level: Second
- Area: 106.88 Square Feet
- Dimensions: 11.25 x 9.5
Bedroom 3
- Level: Second
- Area: 106.88 Square Feet
- Dimensions: 11.25 x 9.5
Dining room
- Level: First
- Area: 51.35 Square Feet
- Dimensions: 7.42 x 6.92
Kitchen
- Level: First
- Area: 61.81 Square Feet
- Dimensions: 7.42 x 8.33
Laundry
- Level: First
- Area: 41.91 Square Feet
- Dimensions: 5.92 x 7.08
Living room
- Level: First
- Area: 298.08 Square Feet
- Dimensions: 22.08 x 13.5
Heating
- Forced Air, Natural Gas
Cooling
- Central Air
Appliances
- Included: Disposal, Electric Range, Free-Standing Electric Range, Gas Water Heater, Range Hood, Stainless Steel Appliance(s), Washer/Dryer, Water Heater, Washer, Refrigerator, Range, Oven, Humidifier, Free-Standing Refrigerator, Electric Oven, Dryer, Dishwasher
- Laundry: Inside, Laundry Room, Main Level
Features
- Eat-in Kitchen, Entrance Foyer, High Speed Internet, Laminate Counters, Pantry, Smart Thermostat
- Flooring: Carpet, Ceramic Tile, Hardwood
- Windows: Drapes, Screens
- Basement: Daylight,Full,Sump Pump
- Number of fireplaces: 1
- Fireplace features: Gas, Gas Log, Great Room
Interior area
- Total structure area: 2,064
- Total interior livable area: 1,376 sqft
- Finished area above ground: 1,376
- Finished area below ground: 0
Property
Parking
- Total spaces: 1
- Parking features: Asphalt, Attached, Driveway, Garage, Garage Door Opener, Garage Faces Front, Paved
- Attached garage spaces: 1
- Has uncovered spaces: Yes
Features
- Levels: Two
- Stories: 2
- Patio & porch: Covered, Deck, Front Porch, Porch
- Exterior features: Lighting, Private Entrance, Rain Gutters
- Fencing: Privacy
- Has view: Yes
- View description: Neighborhood, Trees/Woods
Lot
- Features: Back Yard, Few Trees, Front Yard, Landscaped, Near Golf Course, Near Public Transit, Views
Details
- Foundation area: 688
- Parcel number: 33020215201025
- Zoning description: Zoning
- Other equipment: Air Purifier
Construction
Type & style
- Home type: Condo
- Property subtype: Condominium
Materials
- Vinyl Siding
- Foundation: Block
- Roof: Shingle
Condition
- Year built: 1980
Utilities & green energy
- Electric: Circuit Breakers
- Sewer: Public Sewer
- Water: Public
- Utilities for property: Water Connected, Water Available, Sewer Connected, Sewer Available, Phone Available, Natural Gas Connected, Natural Gas Available, High Speed Internet Connected, High Speed Internet Available, Electricity Available, Cable Connected, Cable Available
Community & neighborhood
Security
- Security features: Smoke Detector(s)
Community
- Community features: None
Location
- Region: Haslett
- Subdivision: Maple Ridge
HOA & financial
HOA
- Has HOA: Yes
- HOA fee: $270 monthly
- Amenities included: Landscaping, Maintenance, Maintenance Grounds, Management, Snow Removal, Trash
- Services included: Snow Removal, Liability Insurance, Maintenance Grounds, Maintenance Structure
- Association name: Maple Ridge Condominiums
Other
Other facts
- Listing terms: Cash,Conventional
- Road surface type: Concrete
Price history
| Date | Event | Price |
|---|---|---|
| 7/25/2025 | Sold | $219,900$160/sqft |
Source: | ||
| 7/1/2025 | Contingent | $219,900$160/sqft |
Source: | ||
| 6/27/2025 | Listed for sale | $219,900+73.1%$160/sqft |
Source: | ||
| 9/17/2015 | Sold | $127,000$92/sqft |
Source: Public Record Report a problem | ||
Public tax history
| Year | Property taxes | Tax assessment |
|---|---|---|
| 2024 | $3,260 | $85,000 +8.6% |
| 2023 | -- | $78,300 +8% |
| 2022 | -- | $72,500 +0.6% |
Find assessor info on the county website
Neighborhood: 48840
Nearby schools
GreatSchools rating
- 5/10Vera Ralya Elementary SchoolGrades: 2-5Distance: 0.5 mi
- 9/10Haslett Middle SchoolGrades: 6-8Distance: 0.4 mi
- 8/10Haslett High SchoolGrades: 9-12Distance: 0.2 mi
Schools provided by the listing agent
- High: Haslett
- District: Haslett
Source: Greater Lansing AOR. This data may not be complete. We recommend contacting the local school district to confirm school assignments for this home.
Get pre-qualified for a loan
At Zillow Home Loans, we can pre-qualify you in as little as 5 minutes with no impact to your credit score.An equal housing lender. NMLS #10287.
Sell with ease on Zillow
Get a Zillow Showcase℠ listing at no additional cost and you could sell for —faster.
$223,800
2% more+$4,476
With Zillow Showcase(estimated)$228,276
