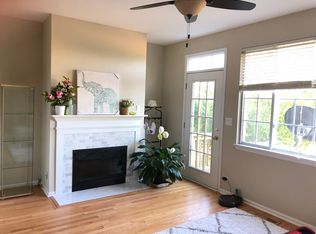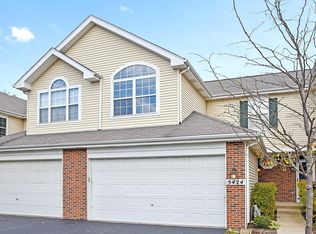Closed
$400,000
5464 Mayflower Ct, Rolling Meadows, IL 60008
3beds
1,650sqft
Townhouse, Single Family Residence
Built in 1997
-- sqft lot
$396,500 Zestimate®
$242/sqft
$2,989 Estimated rent
Home value
$396,500
$377,000 - $416,000
$2,989/mo
Zestimate® history
Loading...
Owner options
Explore your selling options
What's special
This home has some great updates that were just completed! You'll find beautiful new wood laminate flooring in the living room, dining room, entryway, and first-floor bathroom. New carpet has been installed on the stairs, in all the bedrooms, upstairs hallway, and throughout the basement. The kitchen features a brand new dishwasher and stove, along with a newer refrigerator-ready for your next meal prep! The garage has a fresh coat of paint on the floor and walls, adding to the home's clean and updated feel. The layout is super functional, with an eat-in kitchen that has space for a large table and a dining room that overlooks the backyard. The dramatic two-story family room brings in tons of natural light through its big windows, and there's a cozy fireplace for added charm. The floor plan flows nicely, making the home feel open and comfortable. The master bedroom stands out with vaulted ceilings, a walk-in closet, and a private bath featuring a stand-up shower. The two additional bedrooms are a good size as well. You'll also find white colonist trim and doors throughout, and ceramic tile flooring in both the kitchen and the master bath. Downstairs, the finished basement includes a spacious rec room-perfect for a playroom, home office, gym, or whatever suits your lifestyle. It's a great extra usable space with lots of potential! Note: Taxes are high due to not homeowners exemption. New taxes will be more in line with other recent homes sold in neighborhood.
Zillow last checked: 8 hours ago
Listing updated: June 29, 2025 at 01:25am
Listing courtesy of:
Jay Reid 847-791-5491,
HomeSmart Connect LLC
Bought with:
Gabby Kambourov
HomeSmart Connect LLC
Source: MRED as distributed by MLS GRID,MLS#: 12342505
Facts & features
Interior
Bedrooms & bathrooms
- Bedrooms: 3
- Bathrooms: 3
- Full bathrooms: 2
- 1/2 bathrooms: 1
Primary bedroom
- Features: Flooring (Wood Laminate), Window Treatments (All), Bathroom (Full)
- Level: Second
- Area: 165 Square Feet
- Dimensions: 15X11
Bedroom 2
- Features: Flooring (Carpet)
- Level: Second
- Area: 120 Square Feet
- Dimensions: 12X10
Bedroom 3
- Features: Flooring (Carpet)
- Level: Second
- Area: 110 Square Feet
- Dimensions: 11X10
Dining room
- Features: Flooring (Wood Laminate), Window Treatments (All)
- Level: Main
- Area: 90 Square Feet
- Dimensions: 10X09
Kitchen
- Features: Kitchen (Eating Area-Table Space, Galley), Flooring (Hardwood), Window Treatments (All)
- Level: Main
- Area: 130 Square Feet
- Dimensions: 13X10
Laundry
- Features: Flooring (Wood Laminate), Window Treatments (All)
- Level: Main
- Area: 9 Square Feet
- Dimensions: 3X3
Living room
- Features: Flooring (Wood Laminate), Window Treatments (All)
- Level: Main
- Area: 165 Square Feet
- Dimensions: 15X11
Heating
- Natural Gas, Forced Air
Cooling
- Central Air
Appliances
- Included: Double Oven, Microwave, Refrigerator, Washer, Dryer
Features
- Basement: Partially Finished,Full
- Number of fireplaces: 1
- Fireplace features: Gas Log, Gas Starter, Living Room
Interior area
- Total structure area: 0
- Total interior livable area: 1,650 sqft
Property
Parking
- Total spaces: 2
- Parking features: Garage Door Opener, On Site, Garage Owned, Attached, Garage
- Attached garage spaces: 2
- Has uncovered spaces: Yes
Accessibility
- Accessibility features: No Disability Access
Lot
- Features: Common Grounds
Details
- Parcel number: 08084020391138
- Special conditions: None
Construction
Type & style
- Home type: Townhouse
- Property subtype: Townhouse, Single Family Residence
Materials
- Aluminum Siding, Vinyl Siding
- Foundation: Concrete Perimeter
- Roof: Asphalt
Condition
- New construction: No
- Year built: 1997
Utilities & green energy
- Electric: Circuit Breakers
- Sewer: Public Sewer
- Water: Lake Michigan
Community & neighborhood
Location
- Region: Rolling Meadows
HOA & financial
HOA
- Has HOA: Yes
- HOA fee: $228 monthly
- Services included: Lawn Care, Snow Removal
Other
Other facts
- Listing terms: Conventional
- Ownership: Condo
Price history
| Date | Event | Price |
|---|---|---|
| 6/27/2025 | Sold | $400,000$242/sqft |
Source: | ||
| 5/8/2025 | Contingent | $400,000$242/sqft |
Source: | ||
| 4/28/2025 | Listed for sale | $400,000+50.9%$242/sqft |
Source: | ||
| 1/5/2005 | Sold | $265,000+49.3%$161/sqft |
Source: Public Record | ||
| 8/11/1997 | Sold | $177,500$108/sqft |
Source: Public Record | ||
Public tax history
| Year | Property taxes | Tax assessment |
|---|---|---|
| 2023 | $8,449 +19.3% | $27,666 |
| 2022 | $7,084 +45.8% | $27,666 +53% |
| 2021 | $4,859 +0.9% | $18,081 |
Find assessor info on the county website
Neighborhood: 60008
Nearby schools
GreatSchools rating
- 6/10Willow Bend Elementary SchoolGrades: PK-6Distance: 0.8 mi
- 4/10Carl Sandburg Jr High SchoolGrades: 7-8Distance: 1.3 mi
- 9/10Rolling Meadows High SchoolGrades: 9-12Distance: 0.8 mi
Schools provided by the listing agent
- Elementary: Willow Bend Elementary School
- Middle: Carl Sandburg Middle School
- High: Rolling Meadows High School
- District: 15
Source: MRED as distributed by MLS GRID. This data may not be complete. We recommend contacting the local school district to confirm school assignments for this home.

Get pre-qualified for a loan
At Zillow Home Loans, we can pre-qualify you in as little as 5 minutes with no impact to your credit score.An equal housing lender. NMLS #10287.
Sell for more on Zillow
Get a free Zillow Showcase℠ listing and you could sell for .
$396,500
2% more+ $7,930
With Zillow Showcase(estimated)
$404,430
