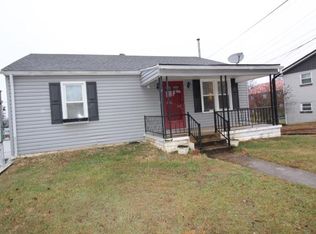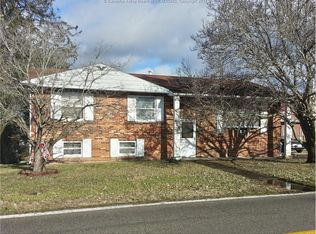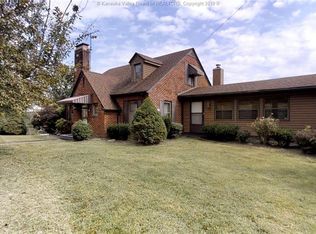Sold for $180,000
$180,000
5464 W Pea Ridge Rd, Huntington, WV 25705
3beds
2,044sqft
Single Family Residence
Built in 1947
0.3 Acres Lot
$201,800 Zestimate®
$88/sqft
$1,591 Estimated rent
Home value
$201,800
$182,000 - $222,000
$1,591/mo
Zestimate® history
Loading...
Owner options
Explore your selling options
What's special
This could easily be a 4 bedroom home. Huge and spacious home with walk-out attic. A fabulous family room in the basement. This home is very well maintained and very clean. Small screened in front porch. Large back deck. 2023-New oven/range and refrigerator and some new windows.
Zillow last checked: 8 hours ago
Listing updated: November 30, 2023 at 08:41am
Listed by:
TAMARA SPURLOCK 304-638-9865,
Re/Max Clarity
Bought with:
Gina Rowe
Old Colony Realtors Huntington
Source: HUNTMLS,MLS#: 177448
Facts & features
Interior
Bedrooms & bathrooms
- Bedrooms: 3
- Bathrooms: 2
- Full bathrooms: 2
- Main level bathrooms: 2
- Main level bedrooms: 3
Bedroom
- Features: Ceiling Fan(s), Wall-to-Wall Carpet
- Level: First
- Area: 186.56
- Dimensions: 17.6 x 10.6
Bedroom 1
- Features: Wall-to-Wall Carpet
- Level: First
- Area: 143.1
- Dimensions: 13.5 x 10.6
Bedroom 2
- Features: Ceiling Fan(s), Wall-to-Wall Carpet
- Level: First
- Area: 238.38
- Dimensions: 13.7 x 17.4
Bathroom 1
- Features: Tile Floor
- Level: First
Dining room
- Features: Wall-to-Wall Carpet
- Level: First
- Area: 123.21
- Dimensions: 11.1 x 11.1
Kitchen
- Features: Laminate Floor
- Level: First
- Area: 251.72
- Dimensions: 20.3 x 12.4
Living room
- Features: Wall-to-Wall Carpet
- Level: First
- Area: 237.6
- Dimensions: 13.5 x 17.6
Heating
- Natural Gas
Cooling
- Ceiling Fan(s), Central Air
Appliances
- Included: Disposal, Range/Oven, Refrigerator, Gas Water Heater
Features
- Flooring: Laminate, Tile, Carpet
- Windows: Insulated Windows
- Basement: Exterior Access,Full,Finished,Interior Entry,Walk-Out Access
- Attic: Walk-up
- Has fireplace: Yes
- Fireplace features: Fireplace, Non-Working
Interior area
- Total structure area: 2,044
- Total interior livable area: 2,044 sqft
Property
Parking
- Total spaces: 1
- Parking features: 1 Car, Attached, Off Street, Parking Pad
- Attached garage spaces: 1
- Has uncovered spaces: Yes
Features
- Levels: One
- Stories: 1
- Patio & porch: Deck, Patio, Porch
- Exterior features: Lighting
- Has private pool: Yes
- Pool features: In Ground
- Fencing: Chain Link,Privacy
Lot
- Size: 0.30 Acres
- Dimensions: 100 x 131
- Topography: Level,Sloping
Details
- Parcel number: 06044Q0018.0000
Construction
Type & style
- Home type: SingleFamily
- Property subtype: Single Family Residence
Materials
- Block, Vinyl
- Roof: Metal
Condition
- Year built: 1947
Utilities & green energy
- Sewer: Public Sewer
- Water: Public Water
Community & neighborhood
Security
- Security features: Carbon Monoxide Detector(s), Smoke Detector(s)
Location
- Region: Huntington
Price history
| Date | Event | Price |
|---|---|---|
| 11/22/2023 | Sold | $180,000+5.9%$88/sqft |
Source: | ||
| 11/8/2023 | Pending sale | $169,900$83/sqft |
Source: | ||
| 10/18/2023 | Listed for sale | $169,900+112.4%$83/sqft |
Source: | ||
| 4/25/2019 | Sold | $80,000-27.3%$39/sqft |
Source: Public Record Report a problem | ||
| 8/2/2010 | Sold | $110,000$54/sqft |
Source: Public Record Report a problem | ||
Public tax history
| Year | Property taxes | Tax assessment |
|---|---|---|
| 2025 | $976 +55.7% | $71,340 +8.5% |
| 2024 | $627 -0.3% | $65,760 |
| 2023 | $629 -25.3% | $65,760 -18.6% |
Find assessor info on the county website
Neighborhood: 25705
Nearby schools
GreatSchools rating
- 6/10Altizer Elementary SchoolGrades: PK-5Distance: 1.6 mi
- 6/10East End Middle SchoolGrades: 6-8Distance: 2 mi
- 2/10Huntington High SchoolGrades: 9-12Distance: 3.6 mi
Schools provided by the listing agent
- Elementary: Village of Barboursville Elementary
- Middle: Barboursville
- High: Midland
Source: HUNTMLS. This data may not be complete. We recommend contacting the local school district to confirm school assignments for this home.

Get pre-qualified for a loan
At Zillow Home Loans, we can pre-qualify you in as little as 5 minutes with no impact to your credit score.An equal housing lender. NMLS #10287.


