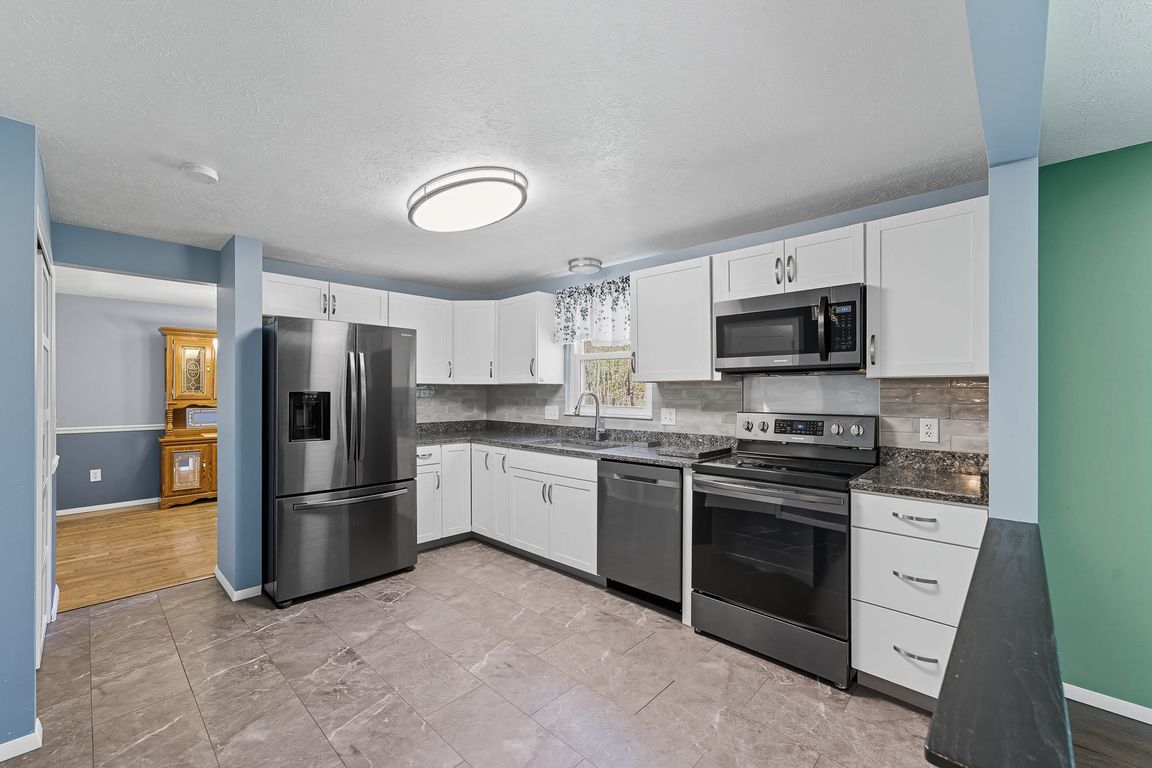
For sale
$259,900
3beds
1,400sqft
5465 Park Vista Ct, Stow, OH 44224
3beds
1,400sqft
Single family residence
Built in 1979
0.36 Acres
2 Attached garage spaces
$186 price/sqft
What's special
Large windowQuiet cul-de-sac streetStainless steel appliancesCustom granite countertopsFully fenced in yardFull basementUpdated kitchen
Welcome home to this charming 3 bedroom colonial, located on a quiet cul-de-sac street in Stow, OH! This move in ready home boasts comfort and charm throughout. Enter in through the front door to foyer. Formal living room greets guests with ample space and large window that allows ...
- 3 days |
- 1,797 |
- 129 |
Likely to sell faster than
Source: MLS Now,MLS#: 5161121 Originating MLS: Akron Cleveland Association of REALTORS
Originating MLS: Akron Cleveland Association of REALTORS
Travel times
Foyer
Living Room
Dining Room
Kitchen
Family Room
Bathroom
Bathroom
Primary Bedroom
Bedroom
Bedroom
Basement (Unfinished)
Basement (Unfinished)
Zillow last checked: 7 hours ago
Listing updated: October 01, 2025 at 03:08pm
Listing Provided by:
Scott M Tinlin 216-210-2984 scott@thetinlinteam.com,
Platinum Real Estate
Source: MLS Now,MLS#: 5161121 Originating MLS: Akron Cleveland Association of REALTORS
Originating MLS: Akron Cleveland Association of REALTORS
Facts & features
Interior
Bedrooms & bathrooms
- Bedrooms: 3
- Bathrooms: 2
- Full bathrooms: 1
- 1/2 bathrooms: 1
- Main level bathrooms: 1
Heating
- Forced Air, Fireplace(s), Gas
Cooling
- Central Air, Ceiling Fan(s)
Appliances
- Included: Dishwasher, Microwave, Range, Refrigerator
- Laundry: In Basement
Features
- Ceiling Fan(s), Chandelier, Entrance Foyer, Granite Counters, Storage
- Basement: Full,Partially Finished
- Number of fireplaces: 1
- Fireplace features: Family Room
Interior area
- Total structure area: 1,400
- Total interior livable area: 1,400 sqft
- Finished area above ground: 1,400
Video & virtual tour
Property
Parking
- Total spaces: 2
- Parking features: Attached, Concrete, Direct Access, Electricity, Garage Faces Front, Garage, Paved
- Attached garage spaces: 2
Features
- Levels: Two
- Stories: 2
- Patio & porch: Patio, Porch
- Fencing: Back Yard,Fenced
- Has view: Yes
- View description: Neighborhood
Lot
- Size: 0.36 Acres
- Dimensions: 26 x 194
- Features: < 1/2 Acre, Back Yard, Cul-De-Sac, Dead End, Front Yard, Irregular Lot, Landscaped
Details
- Additional structures: Shed(s)
- Parcel number: 5609448
- Special conditions: Standard
Construction
Type & style
- Home type: SingleFamily
- Architectural style: Colonial
- Property subtype: Single Family Residence
Materials
- Vinyl Siding
- Foundation: Block
- Roof: Asphalt,Fiberglass
Condition
- Year built: 1979
Details
- Warranty included: Yes
Utilities & green energy
- Sewer: Public Sewer
- Water: Public
Community & HOA
Community
- Features: Street Lights, Sidewalks
- Subdivision: Heritage Heights
HOA
- Has HOA: No
Location
- Region: Stow
Financial & listing details
- Price per square foot: $186/sqft
- Tax assessed value: $235,910
- Annual tax amount: $4,810
- Date on market: 10/1/2025
- Listing terms: Cash,Conventional,FHA,VA Loan