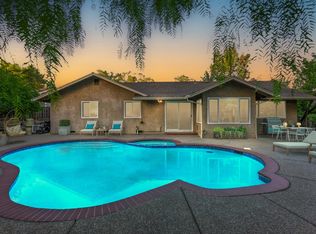Sold for $630,000 on 09/18/25
$630,000
5465 Preston Ct, Concord, CA 94521
4beds
1,926sqft
Residential, Single Family Residence
Built in 1977
8,276.4 Square Feet Lot
$622,600 Zestimate®
$327/sqft
$4,080 Estimated rent
Home value
$622,600
$560,000 - $691,000
$4,080/mo
Zestimate® history
Loading...
Owner options
Explore your selling options
What's special
Best deal on the market for a 4-bedroom in all of Concord! Situated on a quiet cul-de-sac, in the sought after Kirkwood neighborhood, this gem awaits your vision. Fall in-love with the entertainer’s dream yard with a newly resurfaced sparkling pool, inviting seating area, and lush gardens, all framed by treetop views and distant hills. The kitchen opens to the family room and flows seamlessly to the private yard, perfect for hosting and outdoor living. Recent improvements include a new electrical panel, new fence, stainless steel appliances, granite countertops, French drain, custom window shutters, new vinyl sliding patio doors with built-in shades, upgraded pool equipment, gas fireplace, and ceiling fans. The seller has cherished this home for years and is ready for new owners to make it their own. Tackle the cosmetic TLC needed and watch your equity soar.
Zillow last checked: 8 hours ago
Listing updated: September 19, 2025 at 03:01am
Listed by:
Jamie Duvnjak DRE #01941769 925-808-9652,
Century 21 Epic,
Sarah Moon DRE #02086696 916-743-4157,
Dunnigan, Realtors
Bought with:
Grant Alvernaz, DRE #01463544
Homepivot
Source: CCAR,MLS#: 41107969
Facts & features
Interior
Bedrooms & bathrooms
- Bedrooms: 4
- Bathrooms: 2
- Full bathrooms: 2
Kitchen
- Features: Stone Counters, Dishwasher, Disposal, Gas Range/Cooktop, Microwave, Refrigerator, Updated Kitchen
Heating
- Forced Air
Cooling
- Ceiling Fan(s), Central Air
Appliances
- Included: Dishwasher, Gas Range, Microwave, Refrigerator, Dryer, Washer
Features
- Updated Kitchen
- Flooring: Tile, Carpet
- Number of fireplaces: 1
- Fireplace features: Family Room
Interior area
- Total structure area: 1,926
- Total interior livable area: 1,926 sqft
Property
Parking
- Total spaces: 2
- Parking features: Attached, Garage Door Opener
- Attached garage spaces: 2
Features
- Levels: One
- Stories: 1
- Exterior features: Dog Run
- Has private pool: Yes
- Pool features: Gunite, In Ground, Pool/Spa Combo, Outdoor Pool
- Fencing: Fenced
- Has view: Yes
- View description: Hills
Lot
- Size: 8,276 sqft
- Features: Level, Back Yard, Front Yard, Side Yard
Details
- Parcel number: 1182710218
- Special conditions: Standard
Construction
Type & style
- Home type: SingleFamily
- Architectural style: Traditional
- Property subtype: Residential, Single Family Residence
Materials
- Composition Shingles
- Roof: Composition
Condition
- Existing
- New construction: No
- Year built: 1977
Utilities & green energy
- Electric: Photovoltaics Third-Party Owned
- Sewer: Public Sewer
- Water: Public
Green energy
- Energy generation: Solar
Community & neighborhood
Location
- Region: Concord
- Subdivision: Concord
Price history
| Date | Event | Price |
|---|---|---|
| 9/18/2025 | Sold | $630,000-21.2%$327/sqft |
Source: | ||
| 8/24/2025 | Pending sale | $799,000$415/sqft |
Source: | ||
| 8/13/2025 | Listed for sale | $799,000$415/sqft |
Source: | ||
Public tax history
| Year | Property taxes | Tax assessment |
|---|---|---|
| 2025 | $1,090 +2.4% | $178,514 +2% |
| 2024 | $1,064 -1.1% | $175,014 +2% |
| 2023 | $1,077 -4% | $171,583 +2% |
Find assessor info on the county website
Neighborhood: Clayton Valley
Nearby schools
GreatSchools rating
- 5/10Ayers Elementary SchoolGrades: K-5Distance: 1.1 mi
- 8/10Diablo View Middle SchoolGrades: 6-8Distance: 2.2 mi
- 6/10Concord High SchoolGrades: 9-12Distance: 2.8 mi
Get a cash offer in 3 minutes
Find out how much your home could sell for in as little as 3 minutes with a no-obligation cash offer.
Estimated market value
$622,600
Get a cash offer in 3 minutes
Find out how much your home could sell for in as little as 3 minutes with a no-obligation cash offer.
Estimated market value
$622,600

