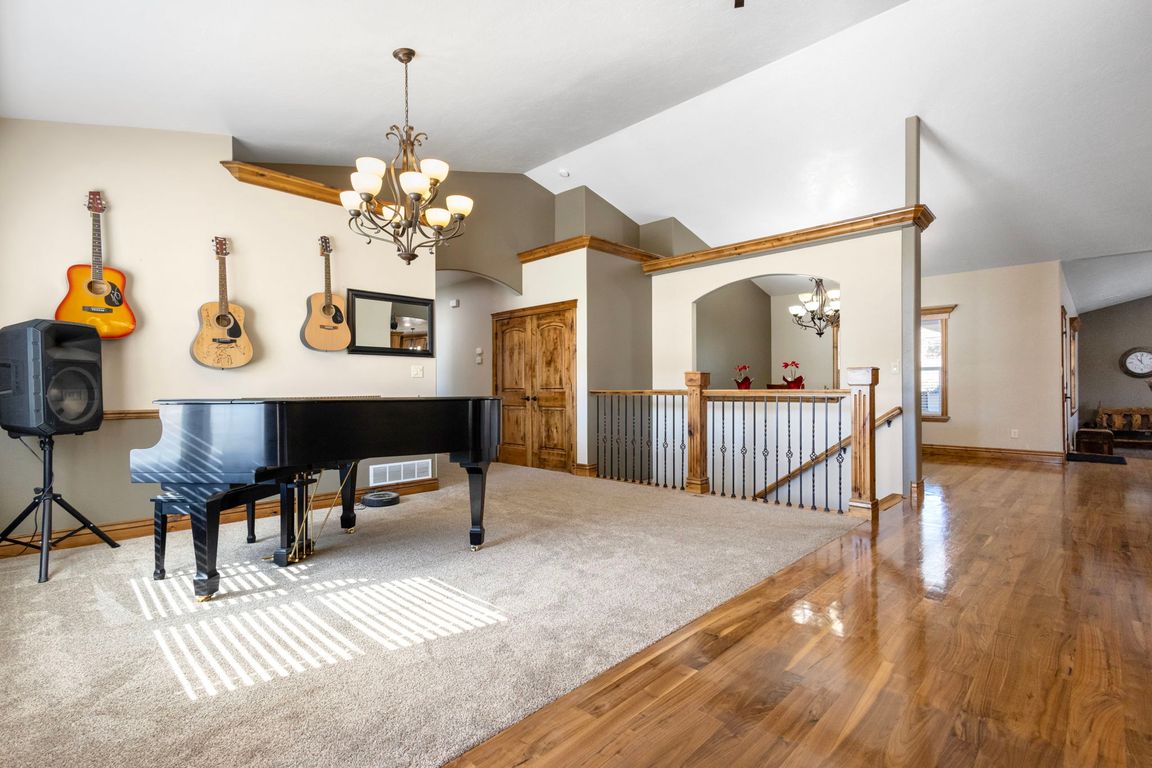
For sale
$950,000
5beds
4,500sqft
5465 Rio Seco Dr, Idaho Falls, ID 83406
5beds
4,500sqft
Single family residence
Built in 2007
1.40 Acres
3 Attached garage spaces
$211 price/sqft
What's special
Fire pitOpen living spacesRv pads with powerLarge gardenFruit treesCul de sacNew windows
PRICE DROPPED: DEAL ALERT (Don't miss this opportunity!) Tucked at the end of a cul de sac in Idaho Falls, this 5 bedroom home sits on 1.4 acres that feel like your own private stretch of quiet. This home has been remodeled top to bottom which means everything feels fresh! ...
- 249 days |
- 870 |
- 28 |
Source: SRMLS,MLS#: 2175151
Travel times
Entry
Kitchen
Master Suite
Basement
Backyard
Zillow last checked: 8 hours ago
Listing updated: October 01, 2025 at 05:08pm
Listed by:
Dakri Bernard 208-520-4045,
Keller Williams Realty East Idaho
Source: SRMLS,MLS#: 2175151
Facts & features
Interior
Bedrooms & bathrooms
- Bedrooms: 5
- Bathrooms: 3
- Full bathrooms: 3
- Main level bathrooms: 2
- Main level bedrooms: 3
Dining room
- Level: Main
Family room
- Level: Basement,Main
Kitchen
- Level: Main
Living room
- Level: Main
Basement
- Area: 1870
Heating
- Natural Gas, Forced Air
Cooling
- Central Air
Appliances
- Included: Dishwasher, Disposal, Built-In Range, Gas Water Heater, Water Softener Owned, Plumbed For Water Softener
- Laundry: Main Level
Features
- Ceiling Fan(s), Vaulted Ceiling(s), Walk-In Closet(s), Breakfast Bar, Formal Dining Room, Main Floor Family Room, Master Downstairs, Master Bath, Mud Room, Office, Pantry
- Flooring: Hardwood, Tile
- Basement: Finished,Full
- Number of fireplaces: 2
- Fireplace features: 2, Gas
Interior area
- Total structure area: 4,500
- Total interior livable area: 4,500 sqft
- Finished area above ground: 2,630
- Finished area below ground: 1,870
Video & virtual tour
Property
Parking
- Total spaces: 3
- Parking features: 3 Stalls, Attached, Workshop in Garage, Garage Door Opener, Concrete, RV Carport, RV Access/Parking
- Attached garage spaces: 3
- Has uncovered spaces: Yes
Features
- Levels: One
- Stories: 1
- Patio & porch: Covered, Patio, Deck
- Exterior features: Dog Run, Other, See Remarks
- Has spa: Yes
- Spa features: Bath
- Fencing: Vinyl
- Has view: Yes
- View description: Valley
- Waterfront features: Waterfront
Lot
- Size: 1.4 Acres
- Features: Cul-De-Sac, Sloped, Low Traffic, Concrete Curbing, Established Lawn, Many Trees, Flower Beds, Sprinkler-Auto, Sprinkler System Full
- Topography: Other
Details
- Zoning description: Bonneville-R1-Residential
Construction
Type & style
- Home type: SingleFamily
- Architectural style: Other
- Property subtype: Single Family Residence
Materials
- Frame, Primary Exterior Material: Stucco, Secondary Exterior Material: Brick
- Foundation: Concrete Perimeter
- Roof: Architectural
Condition
- Existing
- New construction: No
- Year built: 2007
Utilities & green energy
- Electric: Rocky Mountain Power, 220 Volts
- Sewer: Private Sewer
- Water: Community Well (5+)
Community & HOA
Community
- Subdivision: Comore Loma-Bon
HOA
- Has HOA: No
- Services included: None
Location
- Region: Idaho Falls
Financial & listing details
- Price per square foot: $211/sqft
- Annual tax amount: $2,709
- Date on market: 3/21/2025
- Listing terms: Cash,Conventional
- Inclusions: Refrigerator, Stove (Gas), Dishwasher, Microwave.
- Exclusions: Sellers Personal Proprety