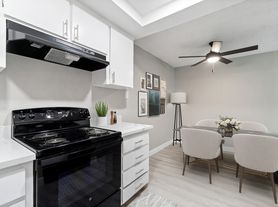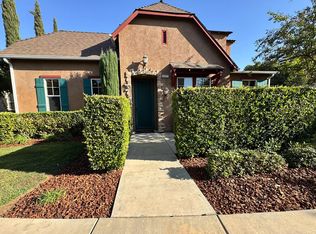Step into this beautifully remodeled 4-bedroom, 2-bath home featuring modern upgrades and endless possibilities! The home shows pride of homeownership and is well maintained. Enjoy peace of mind with a brand-new AC and water heater installed in 2024. The open-concept layout blends style and comfort, offering fresh finishes throughout. This property truly combines function, comfort, and flexibilityall in one! Clovis unified school district.
Tenant to pay all Utilities Water, Gas, Electricity
Owner To pay for Monthly Landscaping
House for rent
Accepts Zillow applicationsSpecial offer
$2,999/mo
5466 E Ashlan Ave, Fresno, CA 93727
4beds
1,614sqft
Price may not include required fees and charges.
Single family residence
Available now
Cats, dogs OK
Central air
Hookups laundry
Off street parking
Forced air
What's special
Modern upgradesBrand-new acOpen-concept layout
- 4 days |
- -- |
- -- |
Zillow last checked: 9 hours ago
Listing updated: December 06, 2025 at 10:20am
Travel times
Facts & features
Interior
Bedrooms & bathrooms
- Bedrooms: 4
- Bathrooms: 2
- Full bathrooms: 2
Heating
- Forced Air
Cooling
- Central Air
Appliances
- Included: Dishwasher, Oven, WD Hookup
- Laundry: Hookups
Features
- WD Hookup
- Flooring: Carpet, Hardwood
Interior area
- Total interior livable area: 1,614 sqft
Property
Parking
- Parking features: Off Street
- Details: Contact manager
Features
- Patio & porch: Patio
- Exterior features: Heating system: Forced Air
Details
- Parcel number: 49308306
Construction
Type & style
- Home type: SingleFamily
- Property subtype: Single Family Residence
Community & HOA
Location
- Region: Fresno
Financial & listing details
- Lease term: 1 Year
Price history
| Date | Event | Price |
|---|---|---|
| 12/6/2025 | Listed for rent | $2,999-11.8%$2/sqft |
Source: Zillow Rentals | ||
| 11/18/2025 | Sold | $572,000+4%$354/sqft |
Source: Fresno MLS #638347 | ||
| 10/22/2025 | Pending sale | $550,000$341/sqft |
Source: Fresno MLS #638347 | ||
| 10/13/2025 | Listing removed | $3,400$2/sqft |
Source: Zillow Rentals | ||
| 10/10/2025 | Listed for sale | $550,000+10%$341/sqft |
Source: Fresno MLS #638347 | ||
Neighborhood: 93727
Nearby schools
GreatSchools rating
- 5/10Tarpey Elementary SchoolGrades: K-6Distance: 0.6 mi
- 9/10Alta Sierra Intermediate SchoolGrades: 7-8Distance: 4.4 mi
- 10/10Buchanan High SchoolGrades: 9-12Distance: 4.5 mi
- Special offer! Get First Month Rent Free the you sign by December 31stExpires December 31, 2025

