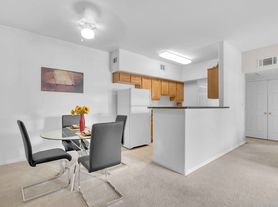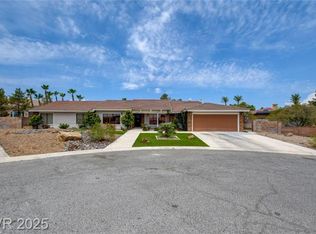SUMMERLIN SOUTH @ LADERA, 4BR/3BA
4 bedrooms, 3 full bathrooms, a deep 3-car garage, and solar power, just blocks from Mesa Park and Bishop Gorman HS. The home has just been updated with fresh interior paint, new custom flooring, new lighting, and stylish remodeling for a modern look and feel!
Highlights include a downstairs bedroom with a full bath (perfect for an office or guest room), an open-concept kitchen flowing to the living and dining areas, 3 spacious upstairs bedrooms, including a huge primary suite with a custom closet and a dual sink vanity. All appliances, including washer and dryer, are included.
Enjoy a low-maintenance backyard with a large covered patio and no neighbors behind, automatic irrigation, an oversized 3-car garage (1 stall is a tandem) with extra room for storage or a workshop, and the benefit of SOLAR POWER that helps keep electricity costs low, potentially saving $300/mo or more during the hot summer months! Owner is also willing to have wiring done in the garage to facilitate an EV charging station if tenant has an EV.
This house is just one block from the Ladera HOA community amenities (pool, spa, park and play area, etc.) and ideally located near Mesa Park, Bishop Gorman HS, Red Rock, shopping, dining, and with quick access to the 215 Beltway... this home truly has it all!
One year lease, able to be renewed annually. Renter is responsible for all utilities. Owner pays HOA and solar fees. No smoking or pets allowed. Non-refundable cleaning fee collected at move-in.
House for rent
Accepts Zillow applications
$3,300/mo
5466 Fawn Chase Way, Las Vegas, NV 89135
4beds
2,005sqft
Price may not include required fees and charges.
Single family residence
Available now
No pets
Central air
In unit laundry
Attached garage parking
Forced air
What's special
Stylish remodelingLow-maintenance backyardLarge covered patioSpacious upstairs bedroomsHuge primary suiteOpen-concept kitchenCustom closet
- 5 days
- on Zillow |
- -- |
- -- |
Travel times
Facts & features
Interior
Bedrooms & bathrooms
- Bedrooms: 4
- Bathrooms: 3
- Full bathrooms: 3
Heating
- Forced Air
Cooling
- Central Air
Appliances
- Included: Dishwasher, Dryer, Freezer, Microwave, Oven, Refrigerator, Washer
- Laundry: In Unit
Features
- Flooring: Hardwood, Tile
Interior area
- Total interior livable area: 2,005 sqft
Property
Parking
- Parking features: Attached
- Has attached garage: Yes
- Details: Contact manager
Features
- Exterior features: Heating system: Forced Air, No Utilities included in rent
Details
- Parcel number: 16425714129
Construction
Type & style
- Home type: SingleFamily
- Property subtype: Single Family Residence
Community & HOA
Community
- Features: Playground
Location
- Region: Las Vegas
Financial & listing details
- Lease term: 1 Year
Price history
| Date | Event | Price |
|---|---|---|
| 9/29/2025 | Listed for rent | $3,300$2/sqft |
Source: Zillow Rentals | ||
| 9/29/2025 | Listing removed | $3,300$2/sqft |
Source: LVR #2716909 | ||
| 9/6/2025 | Listed for rent | $3,300+106.3%$2/sqft |
Source: LVR #2716909 | ||
| 8/28/2025 | Sold | $595,000-0.8%$297/sqft |
Source: | ||
| 8/11/2025 | Pending sale | $600,000$299/sqft |
Source: | ||

