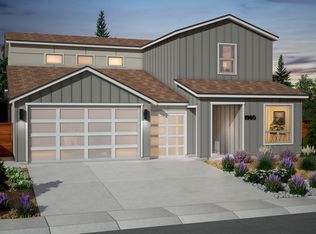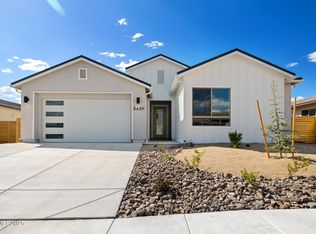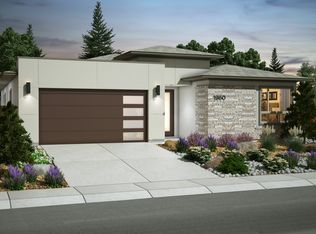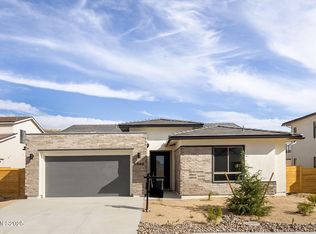Closed
$759,990
5466 Marblestone Ct, Sparks, NV 89436
4beds
2,785sqft
Single Family Residence
Built in 2025
8,712 Square Feet Lot
$757,800 Zestimate®
$273/sqft
$-- Estimated rent
Home value
$757,800
$690,000 - $834,000
Not available
Zestimate® history
Loading...
Owner options
Explore your selling options
What's special
Homesite 610 offers the stunning Plan 3X in the refined American Contemporary style in Color Scheme 5, set on a spacious 8,744 sq. ft. lot. Perfect for entertainers, the Western multi-slide door effortlessly connects the great room to the elegant loggia, inviting seamless indoor-outdoor living, and a mother-in-law unit with a private entrance! The chef's kitchen boasts upgraded stainless steel GE Profile appliances and a sleek MOEN Align spot-resistant spring pull-down faucet. Upgrades continue with a modern 42" linear gas fireplace in the great room, featuring a luxurious 12" x 12" Mythque Marble tile surround, a stunning 65" free-standing tub in the primary bathroom, shale-stained shaker door cabinets, and an electric car charger. Elegant design finishes include Moro Beign LVP hardwood flooring, straight-set Realm II matte 18" x 18" tile in the primary bathroom, beautiful Venatino Beige Quartz countertops with a full backsplash, and more! Don't miss the opportunity—contact us today to learn more or schedule your private tour and experience this exceptional home firsthand.
Zillow last checked: 8 hours ago
Listing updated: October 26, 2025 at 04:31pm
Listed by:
Daniele Franklin S.194712 775-842-9977,
Ryder Homes Realty, Inc.,
Anthony Guerra S.202344 775-378-3788,
Ryder Homes Realty, Inc.
Bought with:
Clara Tate, S.199883
Chase International-Incline
Source: NNRMLS,MLS#: 250054858
Facts & features
Interior
Bedrooms & bathrooms
- Bedrooms: 4
- Bathrooms: 4
- Full bathrooms: 3
- 1/2 bathrooms: 1
Heating
- ENERGY STAR Qualified Equipment, Forced Air, Natural Gas
Cooling
- Central Air, ENERGY STAR Qualified Equipment
Appliances
- Included: Dishwasher, Double Oven, ENERGY STAR Qualified Appliances, Gas Cooktop, Gas Range, Microwave, Oven, Smart Appliance(s)
- Laundry: Cabinets, Laundry Closet, Laundry Room, Shelves, Washer Hookup
Features
- Cathedral Ceiling(s), High Ceilings, Low VOC Products, Smart Thermostat
- Flooring: Carpet, Ceramic Tile, Luxury Vinyl
- Windows: Double Pane Windows, ENERGY STAR Qualified Windows, Low Emissivity Windows, Vinyl Frames
- Has basement: No
- Number of fireplaces: 1
- Fireplace features: Circulating, Gas
- Common walls with other units/homes: No Common Walls
Interior area
- Total structure area: 2,785
- Total interior livable area: 2,785 sqft
Property
Parking
- Total spaces: 5
- Parking features: Attached, Garage, Garage Door Opener, Tandem
- Attached garage spaces: 3
Features
- Levels: Two
- Stories: 2
- Patio & porch: Patio, Deck
- Exterior features: Balcony, Smart Irrigation
- Pool features: None
- Spa features: None
- Fencing: Back Yard,Partial
- Has view: Yes
- View description: Desert, Mountain(s), Valley
Lot
- Size: 8,712 sqft
- Features: Common Area, Cul-De-Sac, Level, Sloped Up, Sprinklers In Front
Details
- Additional structures: None
- Parcel number: 51228110
- Zoning: NUD
Construction
Type & style
- Home type: SingleFamily
- Property subtype: Single Family Residence
Materials
- Attic/Crawl Hatchway(s) Insulated, Batts Insulation, Blown-In Insulation, Board & Batten Siding, Concrete, Frame, Glass, Lap Siding, Low VOC Insulation, Radiant Barrier, Stone, Stone Veneer, Stucco, Vinyl Siding, Wood Siding
- Foundation: Crawl Space, Full Perimeter, Pillar/Post/Pier
- Roof: Pitched,Tile
Condition
- New construction: Yes
- Year built: 2025
Details
- Builder name: Ryder Homes
Utilities & green energy
- Sewer: Public Sewer
- Water: Public
- Utilities for property: Cable Available, Cable Connected, Electricity Available, Electricity Connected, Internet Available, Natural Gas Available, Natural Gas Connected, Phone Available, Sewer Available, Sewer Connected, Water Available, Water Connected, Cellular Coverage, Centralized Data Panel, Underground Utilities, Water Meter Installed
Green energy
- Water conservation: Efficient Hot Water Distribution, Water-Smart Landscaping
Community & neighborhood
Security
- Security features: Carbon Monoxide Detector(s), Keyless Entry, Smoke Detector(s)
Location
- Region: Sparks
- Subdivision: Miramonte Phase 6-A
HOA & financial
HOA
- Has HOA: Yes
- HOA fee: $23 monthly
- Amenities included: Maintenance Grounds, Management
- Services included: Insurance, Maintenance Grounds
- Association name: Sierra Shadow Landscape Maintenance Association
Other
Other facts
- Listing terms: 1031 Exchange,Cash,Conventional,FHA,VA Loan
Price history
| Date | Event | Price |
|---|---|---|
| 10/3/2025 | Sold | $759,990$273/sqft |
Source: | ||
| 9/15/2025 | Contingent | $759,990$273/sqft |
Source: | ||
| 9/5/2025 | Price change | $759,990-3.8%$273/sqft |
Source: Ryder Homes | ||
| 7/29/2025 | Listed for sale | $789,990-3.2%$284/sqft |
Source: Ryder Homes | ||
| 2/19/2025 | Listing removed | $816,007$293/sqft |
Source: Ryder Homes | ||
Public tax history
| Year | Property taxes | Tax assessment |
|---|---|---|
| 2025 | -- | $4,456 |
Find assessor info on the county website
Neighborhood: 89436
Nearby schools
GreatSchools rating
- 6/10Bud Beasley Elementary SchoolGrades: PK-5Distance: 1.4 mi
- 5/10Lou Mendive Middle SchoolGrades: 6-8Distance: 3 mi
- 3/10Edward C Reed High SchoolGrades: 9-12Distance: 3 mi
Schools provided by the listing agent
- Elementary: Beasley
- Middle: Mendive
- High: Reed
Source: NNRMLS. This data may not be complete. We recommend contacting the local school district to confirm school assignments for this home.
Get a cash offer in 3 minutes
Find out how much your home could sell for in as little as 3 minutes with a no-obligation cash offer.
Estimated market value
$757,800
Get a cash offer in 3 minutes
Find out how much your home could sell for in as little as 3 minutes with a no-obligation cash offer.
Estimated market value
$757,800



