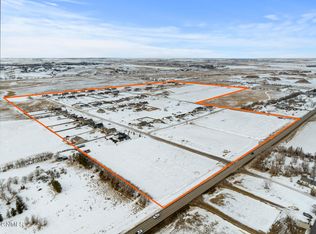Looking for a little space with a country feel yet still close to town? This Main floor living home is nestled on a 1 acre lot in the beautiful Blackwood Subdivision. Immediately upon entering you are greeted with an open space. Gorgeous kitchen is equipped with large pantry, center island, and access to back yard. Master retreat features 2 separate sinks, soaking tub & separate shower.
This property is off market, which means it's not currently listed for sale or rent on Zillow. This may be different from what's available on other websites or public sources.

