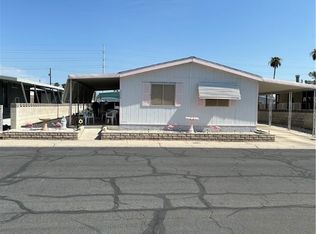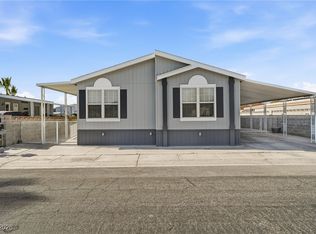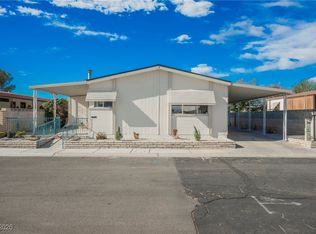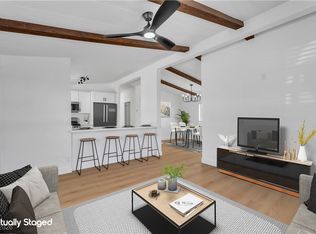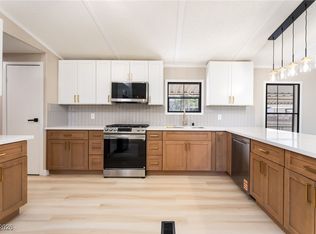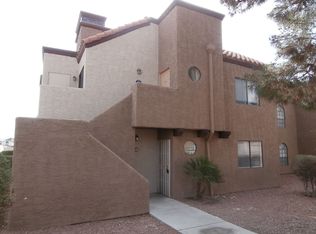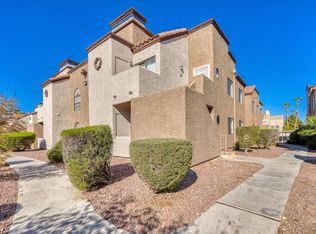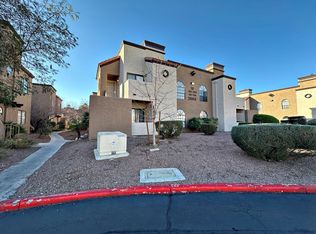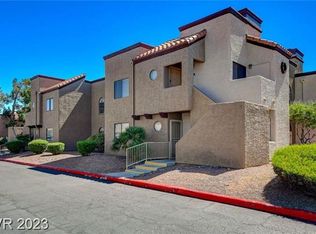GORGEOUS 2-bedrooms plus small office (with closet so practically can use as 3rd bedroom) 2 full bathroom, converted to REAL PROPERTY, nestled in 55+ community, Completely remodeled plus new roof installed Dec 2025. This home offers tons of great features: Brand new Fridge, dishwasher, range hood, LED recessed lights throughout, Luxury vinyl flooring, beautiful kitchen with brand new quartz island and new cabinets, nest thermostat, new 2 full bathroom, ease of a full-length carport with plenty of parking space. A primary suite complete with Hugh walk-in closet. This community features 2 community swimming pools, spa, a clubhouse with Game Room & Exercise Room, outdoor recreation space, and RV yard. With an open and airy floor plan, freshly painted interior, and modern fixtures and finishes throughout, this home is perfect for those looking to enjoy a relaxed maintenance-free lifestyle in an active community. Conveniently located near shopping, dining, medical facilities
Active
$274,000
5466 Petaca Rd, Las Vegas, NV 89122
2beds
1,704sqft
Est.:
Manufactured Home, Single Family Residence
Built in 1982
4,791.6 Square Feet Lot
$273,700 Zestimate®
$161/sqft
$100/mo HOA
What's special
Rv yardOutdoor recreation spaceNest thermostatLed recessed lights throughoutCompletely remodeledRange hoodLuxury vinyl flooring
- 1 day |
- 407 |
- 9 |
Zillow last checked: 8 hours ago
Listing updated: February 04, 2026 at 09:00pm
Listed by:
Alon Wizen S.0184057 702-586-0032,
United Realty Group
Source: LVR,MLS#: 2754012 Originating MLS: Greater Las Vegas Association of Realtors Inc
Originating MLS: Greater Las Vegas Association of Realtors Inc
Facts & features
Interior
Bedrooms & bathrooms
- Bedrooms: 2
- Bathrooms: 2
- Full bathrooms: 2
Primary bedroom
- Description: Ceiling Fan,Ceiling Light,Walk-In Closet(s)
- Dimensions: 13x15
Bedroom 3
- Description: Ceiling Light,Closet
- Dimensions: 9x17
Den
- Description: Ceiling Fan,Ceiling Light
- Dimensions: 9x12
Dining room
- Description: Kitchen/Dining Room Combo
- Dimensions: 8x8
Kitchen
- Description: Garden Window,Island,Luxury Vinyl Plank,Quartz Countertops,Stainless Steel Appliances
- Dimensions: 8x10
Living room
- Description: Front
- Dimensions: 13x15
Heating
- Central, Gas
Cooling
- Central Air, Electric
Appliances
- Included: Convection Oven, Dishwasher, Disposal, Refrigerator, Water Heater
- Laundry: Gas Dryer Hookup, Main Level
Features
- Bedroom on Main Level, Ceiling Fan(s), Primary Downstairs
- Flooring: Linoleum, Vinyl
- Windows: Double Pane Windows
- Has fireplace: No
Interior area
- Total structure area: 1,704
- Total interior livable area: 1,704 sqft
Video & virtual tour
Property
Parking
- Total spaces: 2
- Parking features: Detached Carport, Garage, Private
- Carport spaces: 2
Features
- Stories: 1
- Patio & porch: Covered, Patio, Porch
- Exterior features: Porch, Patio, Private Yard
- Pool features: Community
- Fencing: Brick,Partial
Lot
- Size: 4,791.6 Square Feet
- Features: Desert Landscaping, Landscaped, < 1/4 Acre
Details
- Parcel number: 16109710199
- Zoning description: Single Family
- Horse amenities: None
Construction
Type & style
- Home type: MobileManufactured
- Architectural style: One Story
- Property subtype: Manufactured Home, Single Family Residence
Materials
- Drywall
- Roof: Composition,Shingle
Condition
- Resale
- Year built: 1982
Utilities & green energy
- Electric: Photovoltaics None
- Sewer: Public Sewer
- Water: Public
- Utilities for property: Above Ground Utilities
Green energy
- Energy efficient items: Windows
Community & HOA
Community
- Features: Pool
- Senior community: Yes
- Subdivision: Desert Inn Mobile Estate 3 Amd
HOA
- Has HOA: Yes
- Amenities included: Clubhouse, Fitness Center, Pool, Spa/Hot Tub
- Services included: Association Management, Maintenance Grounds
- HOA fee: $100 monthly
- HOA name: DIME
- HOA phone: 702-555-5555
Location
- Region: Las Vegas
Financial & listing details
- Price per square foot: $161/sqft
- Tax assessed value: $68,351
- Annual tax amount: $63
- Date on market: 2/5/2026
- Listing agreement: Exclusive Right To Sell
- Listing terms: Cash,Conventional,1031 Exchange,FHA,VA Loan
Estimated market value
$273,700
$260,000 - $287,000
$1,259/mo
Price history
Price history
| Date | Event | Price |
|---|---|---|
| 2/5/2026 | Listed for sale | $274,000-5.2%$161/sqft |
Source: | ||
| 1/23/2026 | Listing removed | $289,000$170/sqft |
Source: | ||
| 12/14/2025 | Price change | $289,000+7.4%$170/sqft |
Source: | ||
| 12/11/2025 | Price change | $268,9950%$158/sqft |
Source: | ||
| 12/7/2025 | Listed for sale | $269,000-3.6%$158/sqft |
Source: | ||
Public tax history
Public tax history
| Year | Property taxes | Tax assessment |
|---|---|---|
| 2025 | $227 +257% | $23,923 +17.4% |
| 2024 | $63 -69% | $20,385 +21.8% |
| 2023 | $204 +191.8% | $16,735 +7.1% |
Find assessor info on the county website
BuyAbility℠ payment
Est. payment
$1,641/mo
Principal & interest
$1333
Property taxes
$112
Other costs
$196
Climate risks
Neighborhood: Sunrise Manor
Nearby schools
GreatSchools rating
- 2/10Hal Smith Elementary SchoolGrades: PK-5Distance: 0.6 mi
- 3/10Kathleen & Tim Harney Middle SchoolGrades: 6-8Distance: 2.2 mi
- 2/10Chaparral High SchoolGrades: 9-12Distance: 2.1 mi
Schools provided by the listing agent
- Elementary: Harmon,Harmon
- Middle: Harney Kathleen & Tim
- High: Chaparral
Source: LVR. This data may not be complete. We recommend contacting the local school district to confirm school assignments for this home.
Open to renting?
Browse rentals near this home.- Loading
