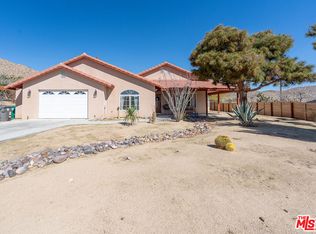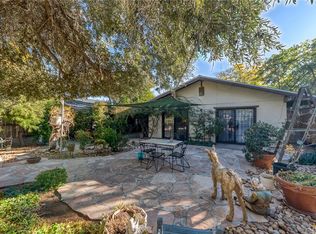Welcome to Casa Serenidad — a fully remodeled, designer-furnished 2BD/2BA short-term rental in sought-after Country Club Estates, Joshua Tree.
This property is off market, which means it's not currently listed for sale or rent on Zillow. This may be different from what's available on other websites or public sources.


