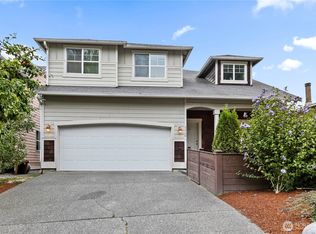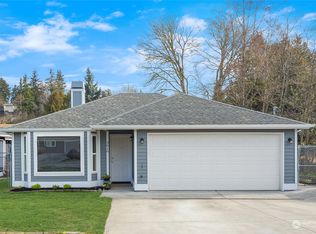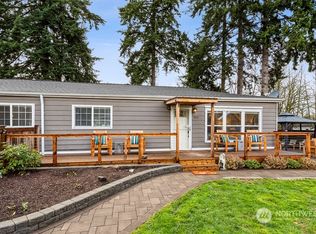Sold
Listed by:
Roger Kilburn,
Redfin
Bought with: Seattle Works Real Estate
$685,000
5467 16th Avenue SW, Seattle, WA 98106
3beds
1,710sqft
Single Family Residence
Built in 1962
7,866.94 Square Feet Lot
$681,400 Zestimate®
$401/sqft
$3,749 Estimated rent
Home value
$681,400
$627,000 - $736,000
$3,749/mo
Zestimate® history
Loading...
Owner options
Explore your selling options
What's special
Perched in a prime West Seattle location, this beautifully updated home offers open territorial views inside and out. The stylish kitchen boasts sleek countertops, new appliances, and plentiful storage. Large windows let ample light into the living space with sprawling views. An expansive back patio provides the perfect space for outdoor entertaining or relaxation, complete with hot tub! Off street parking comes EV charging ready. New roof, and freshly stained/sealed decking and fencing! Minutes from parks and green spaces, convenient access to transit makes commuting effortless, while nearby shops and dining add to the home's appeal. A perfect blend of comfort, style, and location—don’t miss out on this exceptional opportunity!
Zillow last checked: 8 hours ago
Listing updated: August 28, 2025 at 04:01am
Listed by:
Roger Kilburn,
Redfin
Bought with:
Andreina Tinoco, 22001356
Seattle Works Real Estate
Source: NWMLS,MLS#: 2395073
Facts & features
Interior
Bedrooms & bathrooms
- Bedrooms: 3
- Bathrooms: 2
- Full bathrooms: 1
- 1/2 bathrooms: 1
- Main level bathrooms: 1
- Main level bedrooms: 1
Primary bedroom
- Level: Main
Bedroom
- Level: Lower
Bedroom
- Level: Lower
Bathroom full
- Level: Lower
Other
- Level: Main
Entry hall
- Level: Main
Kitchen with eating space
- Level: Main
Living room
- Level: Main
Utility room
- Level: Lower
Heating
- Forced Air, Electric, Natural Gas
Cooling
- None
Appliances
- Included: Dishwasher(s), Disposal, Dryer(s), Microwave(s), Refrigerator(s), Stove(s)/Range(s), Washer(s), Garbage Disposal, Water Heater: Gas, Water Heater Location: Basement
Features
- Ceiling Fan(s), High Tech Cabling
- Flooring: Ceramic Tile, Engineered Hardwood, Vinyl Plank, Carpet
- Doors: French Doors
- Windows: Double Pane/Storm Window, Skylight(s)
- Basement: Daylight,Finished
- Has fireplace: No
Interior area
- Total structure area: 1,710
- Total interior livable area: 1,710 sqft
Property
Parking
- Parking features: Driveway, Off Street
Features
- Levels: One
- Stories: 1
- Entry location: Main
- Patio & porch: Ceiling Fan(s), Double Pane/Storm Window, French Doors, High Tech Cabling, Jetted Tub, Security System, Skylight(s), Vaulted Ceiling(s), Water Heater
- Has spa: Yes
- Spa features: Bath
- Has view: Yes
- View description: Mountain(s), Partial, Territorial
Lot
- Size: 7,866 sqft
- Dimensions: 7,866 SF
- Features: Curbs, Drought Resistant Landscape, Open Lot, Paved, Sidewalk, Cable TV, Deck, Dog Run, Electric Car Charging, Fenced-Fully, Gas Available, High Speed Internet, Hot Tub/Spa, Outbuildings, Patio
- Topography: Sloped,Terraces
- Residential vegetation: Brush, Garden Space
Details
- Parcel number: 3438500761
- Zoning: NR3
- Zoning description: Jurisdiction: City
- Special conditions: Standard
Construction
Type & style
- Home type: SingleFamily
- Architectural style: Contemporary
- Property subtype: Single Family Residence
Materials
- Wood Siding, Wood Products
- Foundation: Poured Concrete
- Roof: Composition
Condition
- Average
- Year built: 1962
- Major remodel year: 1962
Utilities & green energy
- Electric: Company: Seattle City Light
- Sewer: Sewer Connected, Company: City of Seattle
- Water: Public, Company: City of Seattle
- Utilities for property: Xfinity, Century Link; Xfinity
Community & neighborhood
Security
- Security features: Security System
Location
- Region: Seattle
- Subdivision: Delridge
Other
Other facts
- Listing terms: Cash Out,Conventional
- Cumulative days on market: 97 days
Price history
| Date | Event | Price |
|---|---|---|
| 7/28/2025 | Sold | $685,000$401/sqft |
Source: | ||
| 7/1/2025 | Pending sale | $685,000$401/sqft |
Source: | ||
| 6/18/2025 | Listed for sale | $685,000+3%$401/sqft |
Source: | ||
| 10/8/2021 | Sold | $664,950$389/sqft |
Source: | ||
| 9/6/2021 | Pending sale | $664,950$389/sqft |
Source: | ||
Public tax history
| Year | Property taxes | Tax assessment |
|---|---|---|
| 2024 | $6,999 +9.9% | $658,000 +9.3% |
| 2023 | $6,367 +6.2% | $602,000 -4.7% |
| 2022 | $5,995 -5.8% | $632,000 +0.6% |
Find assessor info on the county website
Neighborhood: Riverview
Nearby schools
GreatSchools rating
- 4/10Louisa Boren STEM K-8Grades: PK-8Distance: 0.4 mi
- 7/10West Seattle High SchoolGrades: 9-12Distance: 2.2 mi
- 9/10Madison Middle SchoolGrades: 6-8Distance: 2.2 mi

Get pre-qualified for a loan
At Zillow Home Loans, we can pre-qualify you in as little as 5 minutes with no impact to your credit score.An equal housing lender. NMLS #10287.
Sell for more on Zillow
Get a free Zillow Showcase℠ listing and you could sell for .
$681,400
2% more+ $13,628
With Zillow Showcase(estimated)
$695,028


