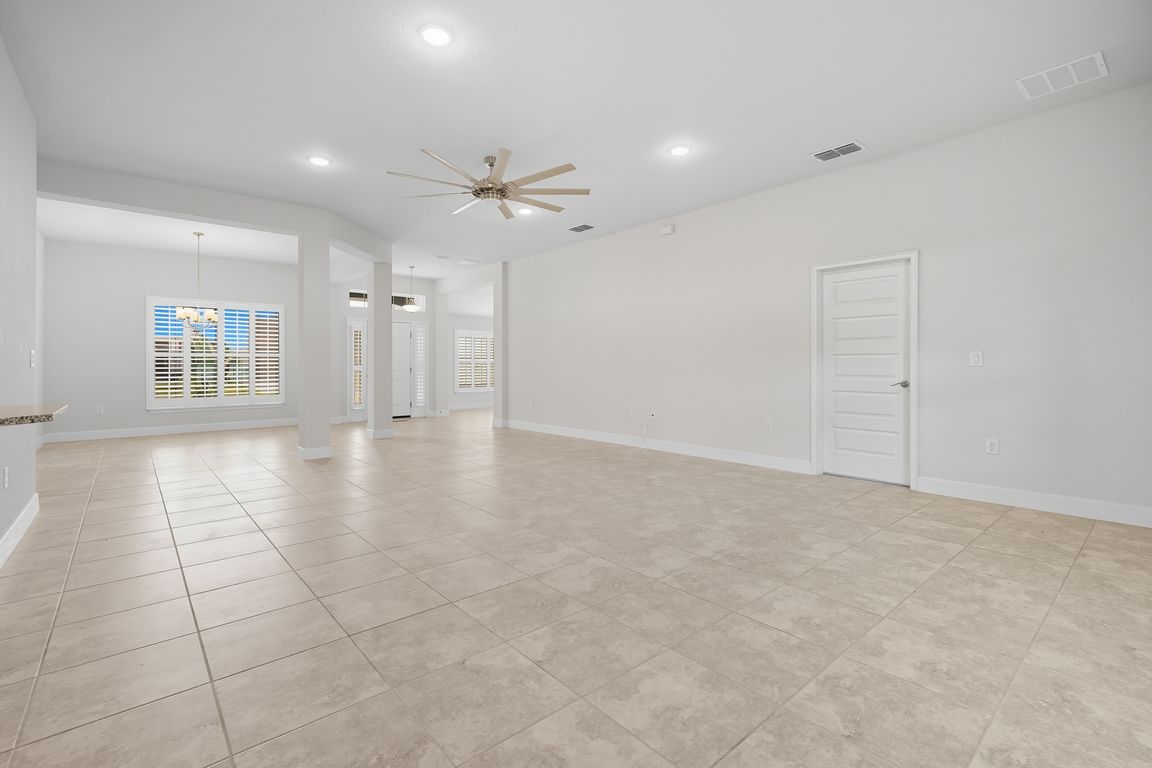
For salePrice cut: $15K (11/12)
$474,500
4beds
2,572sqft
5467 Knights Landing Dr, Lakeland, FL 33810
4beds
2,572sqft
Single family residence
Built in 2023
0.27 Acres
3 Attached garage spaces
$184 price/sqft
$83 monthly HOA fee
What's special
Spacious family roomBreakfast nookPlantation shuttersAmple counter spacePrimary suiteModern appliancesDual vanities
Welcome to this exceptionally maintained 4-bedroom, 3-bath residence with a 3-car garage. Thoughtfully designed, the home offers both formal living and dining areas at the entry, flowing into a spacious family room, open kitchen, and breakfast nook—perfect for daily living and entertaining. The kitchen provides ample counter space, a pantry, and ...
- 59 days |
- 554 |
- 30 |
Source: Stellar MLS,MLS#: L4956101 Originating MLS: Suncoast Tampa
Originating MLS: Suncoast Tampa
Travel times
Family Room
Kitchen
Primary Bedroom
Zillow last checked: 8 hours ago
Listing updated: 18 hours ago
Listing Provided by:
Desiree Pelletier 305-923-1574,
EPIQUE REALTY, INC. 888-893-3537
Source: Stellar MLS,MLS#: L4956101 Originating MLS: Suncoast Tampa
Originating MLS: Suncoast Tampa

Facts & features
Interior
Bedrooms & bathrooms
- Bedrooms: 4
- Bathrooms: 3
- Full bathrooms: 3
Primary bedroom
- Features: Walk-In Closet(s)
- Level: First
- Area: 226.2 Square Feet
- Dimensions: 13x17.4
Bathroom 2
- Features: Built-in Closet
- Level: First
- Area: 135.68 Square Feet
- Dimensions: 10.6x12.8
Bathroom 3
- Features: Built-in Closet
- Level: First
- Area: 116.6 Square Feet
- Dimensions: 10.6x11
Bathroom 4
- Features: Built-in Closet
- Level: First
- Area: 127.2 Square Feet
- Dimensions: 10.6x12
Dining room
- Level: First
- Area: 167.5 Square Feet
- Dimensions: 12.5x13.4
Family room
- Level: First
- Area: 460 Square Feet
- Dimensions: 20x23
Kitchen
- Level: First
- Area: 100 Square Feet
- Dimensions: 10x10
Living room
- Level: First
- Area: 156 Square Feet
- Dimensions: 13x12
Heating
- Central
Cooling
- Central Air
Appliances
- Included: Dishwasher, Disposal, Dryer, Microwave, Range
- Laundry: Laundry Room
Features
- High Ceilings, Open Floorplan
- Flooring: Carpet, Tile
- Has fireplace: No
Interior area
- Total structure area: 3,075
- Total interior livable area: 2,572 sqft
Video & virtual tour
Property
Parking
- Total spaces: 3
- Parking features: Garage - Attached
- Attached garage spaces: 3
Features
- Levels: One
- Stories: 1
- Exterior features: Irrigation System, Sidewalk
Lot
- Size: 0.27 Acres
Details
- Parcel number: 232728011021000330
- Special conditions: None
Construction
Type & style
- Home type: SingleFamily
- Property subtype: Single Family Residence
Materials
- Block
- Foundation: Slab
- Roof: Shingle
Condition
- New construction: No
- Year built: 2023
Utilities & green energy
- Sewer: Public Sewer
- Water: Public
- Utilities for property: BB/HS Internet Available, Cable Available, Sewer Connected, Water Connected
Community & HOA
Community
- Subdivision: KNIGHTS LNDG
HOA
- Has HOA: Yes
- HOA fee: $83 monthly
- HOA name: Highland Community Management /Niki Johnson
- HOA phone: 863-940-2863
- Pet fee: $0 monthly
Location
- Region: Lakeland
Financial & listing details
- Price per square foot: $184/sqft
- Tax assessed value: $366,230
- Annual tax amount: $5,358
- Date on market: 9/25/2025
- Cumulative days on market: 60 days
- Listing terms: Cash,Conventional,FHA,VA Loan
- Ownership: Fee Simple
- Total actual rent: 0
- Road surface type: Paved