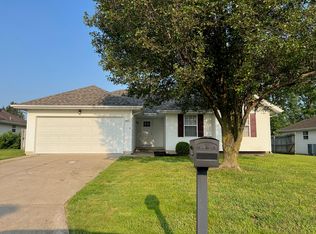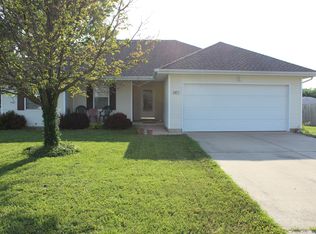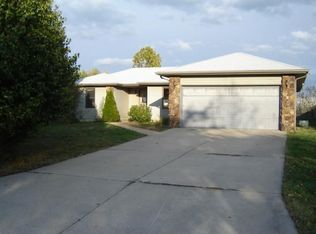Charming 3 bedroom, 2 bath home in Pleasant Hope. This home was originally built in 1998 and remodeled in 2015 with new paint, trim, hardwood flooring, tile, both interior and exterior doors, lighting, faucets, new kitchen counter tops and a new garage door opener. This January there was new carpet installed throughout and the HVAC was cleaned. The home features a nice kitchen with stainless appliances. The living room offers a wood burning fireplace and raised ceiling. The master bedroom is large with a master bath that offers his and her sinks as well as closets. Ready to move in, this home awaits you.
This property is off market, which means it's not currently listed for sale or rent on Zillow. This may be different from what's available on other websites or public sources.


