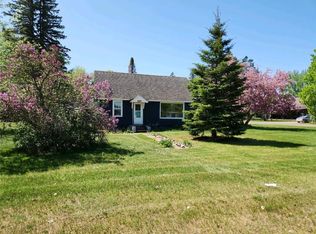This is a 1850 square foot, 4 bedroom, 2.0 bathroom home. This home is located at 54675 Cudworth Ave, Grand View, WI 54839.
This property is off market, which means it's not currently listed for sale or rent on Zillow. This may be different from what's available on other websites or public sources.

