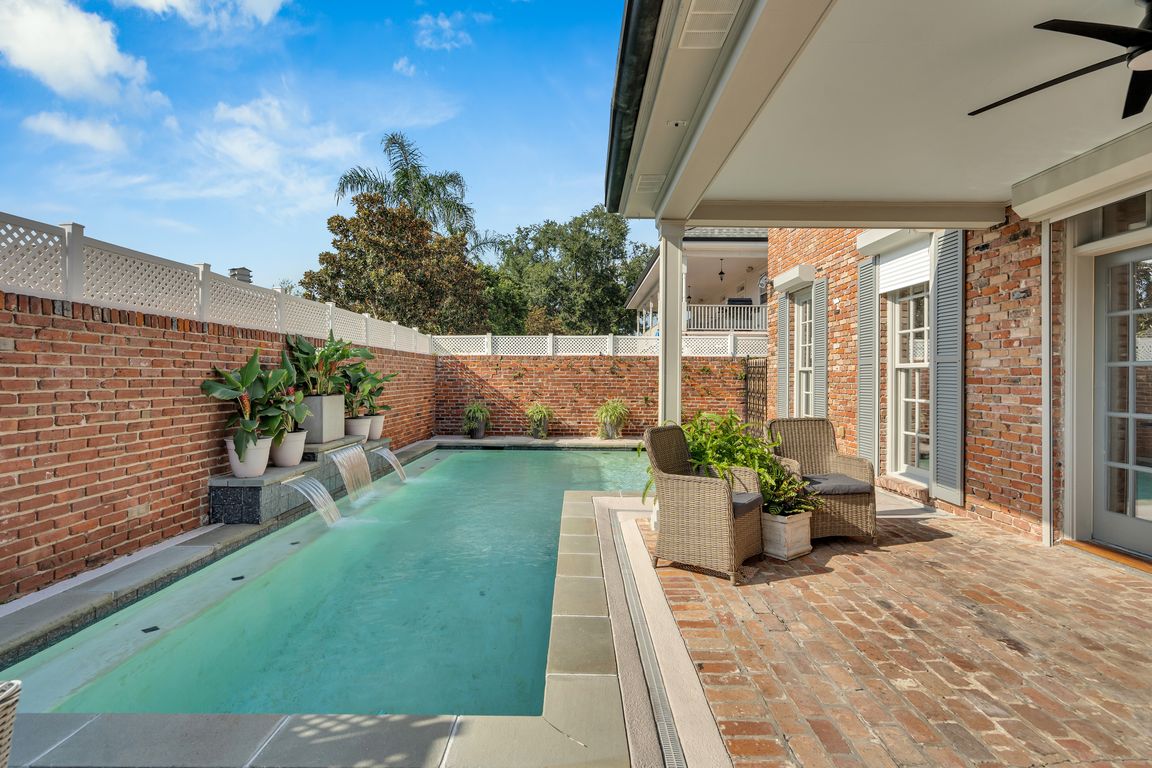
ActivePrice cut: $60K (11/11)
$1,140,000
4beds
4,161sqft
5468 Dayna Ct, New Orleans, LA 70124
4beds
4,161sqft
Single family residence
Built in 1965
9,940 sqft
Garage
$274 price/sqft
$450 annually HOA fee
What's special
Resort-style pool and patioSweeping curved staircaseThree outdoor patiosSub zero fridgeFloor-to-ceiling windowsCustom closetsOversized island
Thoughtfully and meticulously reimagined in 2025, this stunning Lakewood South residence blends timeless elegance with modern luxury. Step inside to a dramatic foyer with 19-foot ceilings, Italian marble floors, and a sweeping curved staircase that sets the tone for the home’s grand scale. Gleaming mahogany floors carry you into an expansive ...
- 77 days |
- 606 |
- 30 |
Source: GSREIN,MLS#: 2519488
Travel times
Living Room
Kitchen
Primary Bedroom
Zillow last checked: 8 hours ago
Listing updated: November 21, 2025 at 12:08pm
Listed by:
Francesca Brennan 504-906-7428,
Engel & Völkers New Orleans 504-234-5000,
Demi Bufkin 504-400-5162,
Engel & Völkers New Orleans
Source: GSREIN,MLS#: 2519488
Facts & features
Interior
Bedrooms & bathrooms
- Bedrooms: 4
- Bathrooms: 5
- Full bathrooms: 3
- 1/2 bathrooms: 2
Primary bedroom
- Description: Flooring: Wood
- Level: Second
- Dimensions: 19.5 x 13
Bedroom
- Description: Flooring: Wood
- Level: Second
- Dimensions: 18 x 14.5
Bedroom
- Description: Flooring: Wood
- Level: Second
- Dimensions: 18 x 14.5
Bedroom
- Description: Flooring: Wood
- Level: Second
- Dimensions: 18 x 14.5
Dining room
- Description: Flooring: Wood
- Level: First
- Dimensions: 18 x 14.5
Foyer
- Description: Flooring: Marble
- Level: First
- Dimensions: 16.9 x 20.5
Kitchen
- Description: Flooring: Tile
- Level: First
- Dimensions: 21.3 x 20
Living room
- Description: Flooring: Wood
- Level: First
- Dimensions: 18 x 34.5
Heating
- Central
Cooling
- Central Air
Appliances
- Included: Dishwasher, Refrigerator
Features
- Ceiling Fan(s), Granite Counters
- Has fireplace: Yes
- Fireplace features: Wood Burning
Interior area
- Total structure area: 6,454
- Total interior livable area: 4,161 sqft
Property
Parking
- Parking features: Garage, Three or more Spaces
- Has garage: Yes
Features
- Levels: Two
- Stories: 2
- Patio & porch: Oversized, Pavers
- Exterior features: Fence
- Pool features: In Ground
Lot
- Size: 9,940 Square Feet
- Dimensions: 9940
- Features: Cul-De-Sac, City Lot, Oversized Lot
Details
- Parcel number: 5468 Dayna
- Special conditions: None
Construction
Type & style
- Home type: SingleFamily
- Architectural style: Traditional
- Property subtype: Single Family Residence
Materials
- Brick
- Foundation: Slab
- Roof: Slate
Condition
- Excellent
- Year built: 1965
Utilities & green energy
- Sewer: Public Sewer
- Water: Public
Community & HOA
Community
- Security: Smoke Detector(s)
HOA
- Has HOA: Yes
- HOA fee: $450 annually
Location
- Region: New Orleans
Financial & listing details
- Price per square foot: $274/sqft
- Tax assessed value: $900,300
- Annual tax amount: $11,883
- Date on market: 9/8/2025