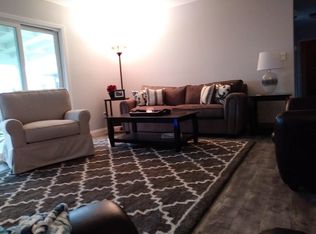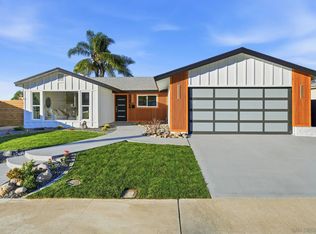Sold for $1,080,000 on 04/08/24
$1,080,000
5468 Princess View Pl, San Diego, CA 92120
3beds
1,392sqft
Single Family Residence
Built in 1964
-- sqft lot
$1,106,200 Zestimate®
$776/sqft
$4,394 Estimated rent
Home value
$1,106,200
$1.05M - $1.16M
$4,394/mo
Zestimate® history
Loading...
Owner options
Explore your selling options
What's special
Private Lot located in a small cul-de-sac. Current sellers made this their home for over 45 years and have maintained it beautifully!! So many upgrades and improvements over the years but here is a rundown: 2014- Front and back yards were redone and replaced the front yard with drought tolerant nature plants on drip irrigation. Also- Retaining wall and redwood fence was built. 2015- tankless water heater was installed. 2016- Hall bathroom was remodeled. 2019- Kitchen was remodeled and air conditioning was installed. 2020- Solar was installed and living room and dining room was remodeled. 2021- All bedrooms were remodeled and primary bathroom. Exterior of home was painted as well. Traffic is minimal and neighbors look out for each other. Sellers enjoyed having the hillside on the right and the view out the back. Close to shopping, freeway access, and award winning schools.
Zillow last checked: 8 hours ago
Listing updated: June 27, 2025 at 02:05am
Listed by:
Andrew T Gilcrest DRE #00984109 619-813-2338,
The Equity Company
Bought with:
Abraham Belasco, DRE #01201588
New Generation Real Estate
Source: SDMLS,MLS#: 240005003 Originating MLS: San Diego Association of REALTOR
Originating MLS: San Diego Association of REALTOR
Facts & features
Interior
Bedrooms & bathrooms
- Bedrooms: 3
- Bathrooms: 2
- Full bathrooms: 2
Heating
- Forced Air Unit
Cooling
- Central Forced Air
Appliances
- Included: Dishwasher, Microwave, Range/Oven
- Laundry: Other/Remarks
Features
- Number of fireplaces: 1
- Fireplace features: FP in Living Room
Interior area
- Total structure area: 1,392
- Total interior livable area: 1,392 sqft
Property
Parking
- Total spaces: 4
- Parking features: Attached
- Garage spaces: 2
Features
- Levels: 1 Story
- Pool features: N/K
- Fencing: Full
Details
- Parcel number: 6723200700
Construction
Type & style
- Home type: SingleFamily
- Property subtype: Single Family Residence
Materials
- Wood/Stucco
- Roof: Composition
Condition
- Year built: 1964
Utilities & green energy
- Sewer: Sewer Connected
- Water: Meter on Property
Community & neighborhood
Location
- Region: San Diego
- Subdivision: DEL CERRO
Other
Other facts
- Listing terms: Cash,Conventional,FHA,VA
Price history
| Date | Event | Price |
|---|---|---|
| 4/8/2024 | Sold | $1,080,000+8.1%$776/sqft |
Source: | ||
| 3/14/2024 | Pending sale | $999,000$718/sqft |
Source: | ||
| 3/7/2024 | Listed for sale | $999,000$718/sqft |
Source: | ||
Public tax history
| Year | Property taxes | Tax assessment |
|---|---|---|
| 2025 | $14,343 +841.6% | $1,101,600 +759.6% |
| 2024 | $1,523 +2.4% | $128,160 +2% |
| 2023 | $1,487 +2.8% | $125,648 +2% |
Find assessor info on the county website
Neighborhood: Allied Gardens
Nearby schools
GreatSchools rating
- 4/10Foster Elementary SchoolGrades: K-5Distance: 0.7 mi
- 8/10Lewis Middle SchoolGrades: 6-8Distance: 0.2 mi
- 9/10Patrick Henry High SchoolGrades: 9-12Distance: 1.5 mi
Get a cash offer in 3 minutes
Find out how much your home could sell for in as little as 3 minutes with a no-obligation cash offer.
Estimated market value
$1,106,200
Get a cash offer in 3 minutes
Find out how much your home could sell for in as little as 3 minutes with a no-obligation cash offer.
Estimated market value
$1,106,200

