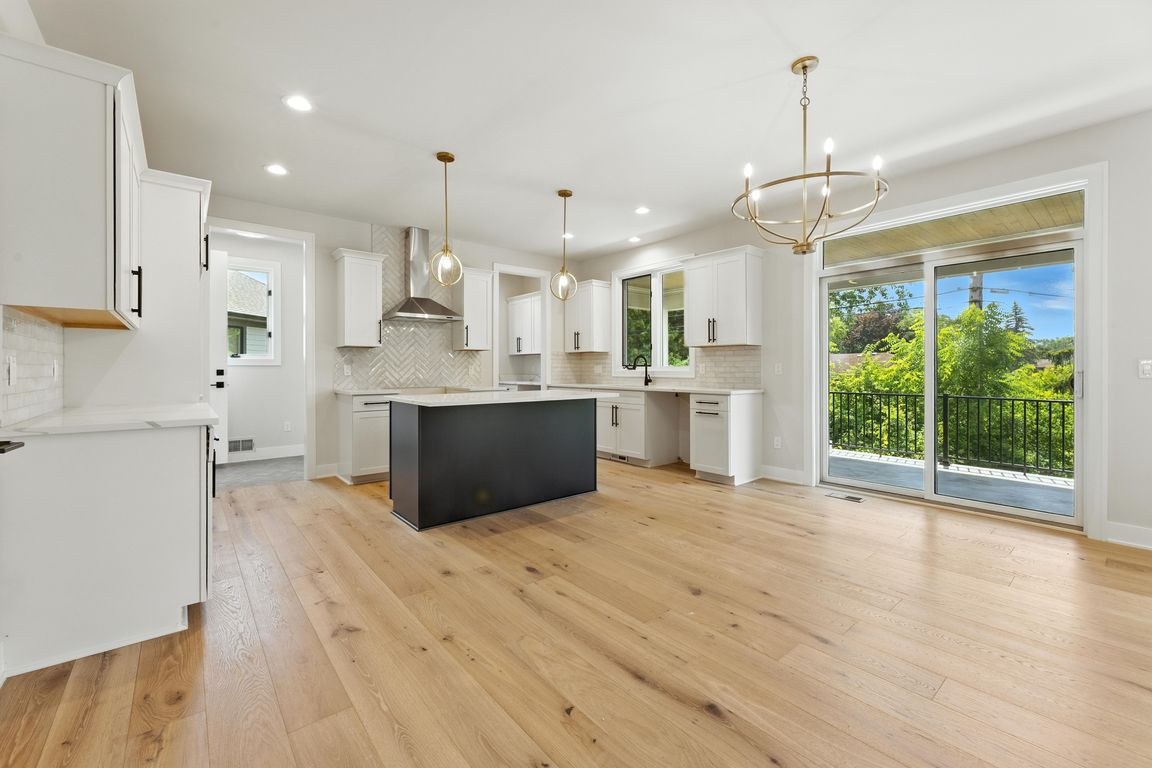
New construction
$669,900
4beds
2,409sqft
54695 Camden Ct, Utica, MI 48316
4beds
2,409sqft
Single family residence
Built in 2025
8,712 sqft
2 Attached garage spaces
$278 price/sqft
$375 annually HOA fee
What's special
Striking fireplacePrivate home officeCraftsman trimPrivate backyardSpacious great roomCovered loggiaWide-plank hardwood floors
Crafted with elegance and attention to detail, this brand-new home showcases a seamless blend of modern design, refined finishes, and comfortable livability. Thoughtfully laid out with an open floor plan and luxurious touches throughout, it’s the perfect space for both relaxing and entertaining. Step inside to a light-filled foyer and private ...
- 36 days
- on Zillow |
- 281 |
- 11 |
Source: MiRealSource,MLS#: 50181293 Originating MLS: MiRealSource
Originating MLS: MiRealSource
Travel times
Kitchen
Living Room
Bedroom
Zillow last checked: 7 hours ago
Listing updated: July 10, 2025 at 12:22pm
Listed by:
Michael P Blake 586-531-4964,
Epique Inc. 248-218-2604
Source: MiRealSource,MLS#: 50181293 Originating MLS: MiRealSource
Originating MLS: MiRealSource
Facts & features
Interior
Bedrooms & bathrooms
- Bedrooms: 4
- Bathrooms: 3
- Full bathrooms: 2
- 1/2 bathrooms: 1
Bedroom 1
- Level: Second
- Area: 204
- Dimensions: 17 x 12
Bedroom 2
- Level: Second
- Area: 132
- Dimensions: 12 x 11
Bedroom 3
- Level: Second
- Area: 168
- Dimensions: 14 x 12
Bedroom 4
- Level: Second
- Area: 132
- Dimensions: 12 x 11
Bathroom 1
- Level: Second
- Area: 90
- Dimensions: 10 x 9
Bathroom 2
- Level: Second
- Area: 64
- Dimensions: 8 x 8
Great room
- Level: Main
- Area: 285
- Dimensions: 19 x 15
Kitchen
- Level: Main
- Area: 187
- Dimensions: 17 x 11
Office
- Level: Main
- Area: 110
- Dimensions: 11 x 10
Heating
- Forced Air, Natural Gas
Cooling
- Central Air
Appliances
- Included: Disposal, Gas Water Heater
- Laundry: Second Floor Laundry
Features
- Basement: Daylight,Unfinished
- Number of fireplaces: 1
- Fireplace features: Gas, Great Room
Interior area
- Total structure area: 3,451
- Total interior livable area: 2,409 sqft
- Finished area above ground: 2,409
- Finished area below ground: 0
Property
Parking
- Total spaces: 2
- Parking features: Attached
- Attached garage spaces: 2
Features
- Levels: Two
- Stories: 2
- Exterior features: Lawn Sprinkler, Street Lights
- Frontage type: Road
- Frontage length: 51
Lot
- Size: 8,712 Square Feet
- Dimensions: 51 x 121
- Features: Cul-De-Sac, Sidewalks, Walk to School
Details
- Special conditions: Private
Construction
Type & style
- Home type: SingleFamily
- Architectural style: Colonial
- Property subtype: Single Family Residence
Materials
- Brick, Wood Siding
- Foundation: Basement
Condition
- New Construction
- New construction: Yes
- Year built: 2025
Utilities & green energy
- Sewer: Public Sanitary
- Water: Public
Community & HOA
Community
- Subdivision: Avalon Woods Of Shelby
HOA
- Has HOA: Yes
- HOA fee: $375 annually
- HOA phone: 248-650-6206
Location
- Region: Utica
Financial & listing details
- Price per square foot: $278/sqft
- Annual tax amount: $2,209
- Date on market: 7/10/2025
- Listing agreement: Exclusive Right To Sell
- Listing terms: Cash,Conventional