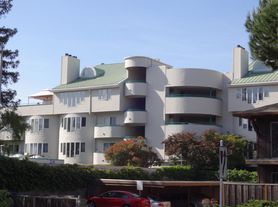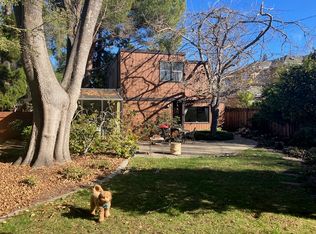Brand-new (2025) 2,600+ s.f. Corporate Executive Rental available weekly, month-to-month, or short-term. Steps from Stanford & Cal Ave, and blocks from PageMill Rd, this modern oasis offers the central convenience executives love. Starbucks is around the corner, and a fresh market is on the same block! Quick access to Highway 101 and 280 (just 5 minutes by car).
This two-level home features soaring ceilings, hardwood floors, abundant natural light from oversized windows and skylights, plus a loft office with a spacious desk and wraparound views. The fully equipped gourmet kitchen comes with premium appliances, cookware, a coffee maker and washer/dryer.
With a serene master suite + additional two queen bedrooms, modern furnishings, 75" TV, high-speed internet, driveway parking, and ample street parking, this home is designed for work, rest, and walk to entertainment!
$16,800/month rent. Utilities, WiFi, and weekly housekeeping included; optional laundry service available.
Call today to schedule your stay and make executive living hassle-free!
Utility, Wifi, cleaning included. for weekly or monthly stay, cleaning is weekly. laundry service is extra and open for inquiries.
House for rent
Accepts Zillow applications
$15,000/mo
546A Oxford Ave, Palo Alto, CA 94306
3beds
2,608sqft
Price may not include required fees and charges.
Single family residence
Available now
No pets
Central air, window unit
In unit laundry
Off street parking
Forced air, heat pump
What's special
Loft officeModern furnishingsOversized windowsFully equipped gourmet kitchenAbundant natural lightHigh-speed internetSerene master suite
- 3 days |
- -- |
- -- |
Travel times
Facts & features
Interior
Bedrooms & bathrooms
- Bedrooms: 3
- Bathrooms: 3
- Full bathrooms: 2
- 1/2 bathrooms: 1
Heating
- Forced Air, Heat Pump
Cooling
- Central Air, Window Unit
Appliances
- Included: Dishwasher, Dryer, Freezer, Microwave, Oven, Refrigerator, Washer
- Laundry: In Unit
Features
- Flooring: Hardwood, Tile
- Furnished: Yes
Interior area
- Total interior livable area: 2,608 sqft
Property
Parking
- Parking features: Off Street
- Details: Contact manager
Features
- Exterior features: Heating system: Forced Air, On-site driveway parking, , Parking Available, Starbucks grocery banks gas stations
Construction
Type & style
- Home type: SingleFamily
- Property subtype: Single Family Residence
Community & HOA
Location
- Region: Palo Alto
Financial & listing details
- Lease term: 1 Month
Price history
| Date | Event | Price |
|---|---|---|
| 10/24/2025 | Listed for rent | $15,000-10.7%$6/sqft |
Source: Zillow Rentals | ||
| 9/30/2025 | Listing removed | $16,800$6/sqft |
Source: Zillow Rentals | ||
| 9/15/2025 | Price change | $16,800-35%$6/sqft |
Source: Zillow Rentals | ||
| 9/7/2025 | Listed for rent | $25,850+244.7%$10/sqft |
Source: Zillow Rentals | ||
| 2/24/2025 | Listing removed | $7,500$3/sqft |
Source: Zillow Rentals | ||

