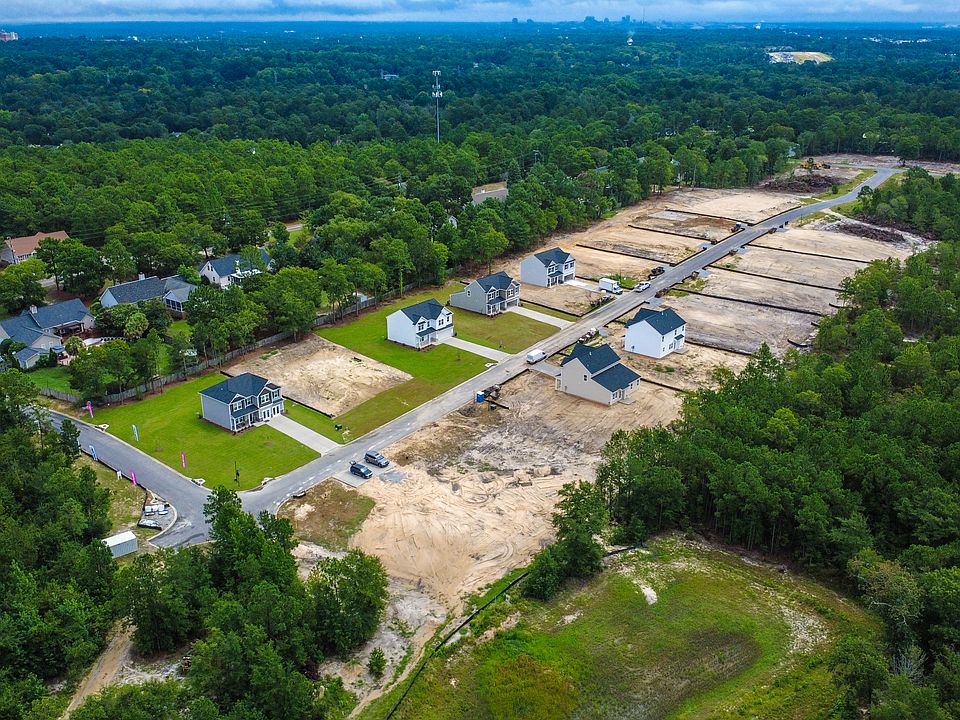PRICE REDUCTION and ready to CLOSE! Master on Main! Call Brandi for more information 757-619-3851. The Insha offers open floorplan living with master on main. Off the foyer you have a large flex space that can be used for a home office or a dining room. Upstairs are three additional bedrooms with walk-in closets and a full bathroom with dual vanity. Home built with LG appliances. Home enjoys a designer kitchen with white shaker cabinets, quartz countertops, undermount double split sink & white tile backsplash. Pull out Kitchen faucet. Whirlpool gas stove, dishwasher, microwave, stainless steel side by side fridge & disposal. Mohawk hard surface laminate flooring on the main level. First floor is nine-foot smooth ceilings. Ceiling fans in master & great room. The owner's suite has an ensuite bath with quartz countertop, comfort height vanity, elongated toilet & ceramic tile flooring. Laundry room has tiled flooring. All units have carriage light, painted garage walls, full gutters & architectural shingles. Garage door opener with two remotes. Blinds on all windows Disclaimer: CMLS has not reviewed and, therefore, does not endorse vendors who may appear in listings.
New construction
$319,900
547 Blue Jay Way, Lexington, SC 29073
4beds
2,360sqft
Single Family Residence
Built in 2025
0.31 Acres Lot
$320,000 Zestimate®
$136/sqft
$46/mo HOA
What's special
Large flex spacePainted garage wallsCarriage lightFull guttersArchitectural shinglesWalk-in closetsEnsuite bath
- 117 days |
- 644 |
- 27 |
Zillow last checked: 8 hours ago
Listing updated: November 14, 2025 at 08:46am
Listed by:
Brandi Zeck,
Veranda Homes LLC
Source: Consolidated MLS,MLS#: 614086
Travel times
Schedule tour
Select your preferred tour type — either in-person or real-time video tour — then discuss available options with the builder representative you're connected with.
Facts & features
Interior
Bedrooms & bathrooms
- Bedrooms: 4
- Bathrooms: 3
- Full bathrooms: 2
- 1/2 bathrooms: 1
- Partial bathrooms: 1
- Main level bathrooms: 2
Primary bedroom
- Level: Main
Bedroom 2
- Level: Second
Bedroom 3
- Level: Second
Bedroom 4
- Level: Second
Great room
- Level: Main
Kitchen
- Level: Main
Living room
- Level: Main
Heating
- Gas 1st Lvl, Gas 2nd Lvl
Cooling
- Heat Pump 1st Lvl, Heat Pump 2nd Lvl
Appliances
- Laundry: Main Level
Features
- Has basement: No
- Number of fireplaces: 1
Interior area
- Total structure area: 2,360
- Total interior livable area: 2,360 sqft
Property
Parking
- Total spaces: 2
- Parking features: Garage - Attached
- Attached garage spaces: 2
Features
- Stories: 2
Lot
- Size: 0.31 Acres
Details
- Parcel number: 00455104044
Construction
Type & style
- Home type: SingleFamily
- Architectural style: Other
- Property subtype: Single Family Residence
Materials
- Vinyl
- Foundation: Slab
Condition
- New Construction
- New construction: Yes
- Year built: 2025
Details
- Builder name: Veranda Homes
Utilities & green energy
- Sewer: Septic Tank
- Water: Public
Community & HOA
Community
- Subdivision: Birdhaven
HOA
- Has HOA: Yes
- HOA fee: $550 annually
Location
- Region: Lexington
Financial & listing details
- Price per square foot: $136/sqft
- Date on market: 7/28/2025
- Listing agreement: Exclusive Right To Sell
- Road surface type: Paved
About the community
Introducing Birdhaven in Lexington, SC
Birdhaven is an envisioned residential community in Lexington, SC, blending tranquil suburban living with modern design and thoughtful amenities. Homes would feature open layouts, comfortable green spaces, and walkable streets that encourage neighborly connection. With its proximity to Lexington's core, Birdhaven offers the promise of convenience without sacrificing the calm and character of a well planned neighborhood.
Lexington itself is a charming town with a mix of historic roots and steady growth. Located just outside Columbia, it enjoys easy access to city amenities while maintaining its own identity-complete with vibrant downtown streets, local events, parks, and cultural offerings. Its blend of small town feel and strategic connectivity makes it an appealing place to live for families and professionals alike.
Living in Birdhaven would mean you're never far from Lexington's best features-lakes, trails, parks, shopping, and entertainment-while also enjoying a quiet, friendly neighborhood atmosphere. Whether you're relaxing on your porch, meeting neighbors along tree-lined paths, or commuting to work, Birdhaven represents the ideal balance of community, comfort, and access.

554 Blue Jay Way, Lexington, SC 29073
Source: Veranda Homes