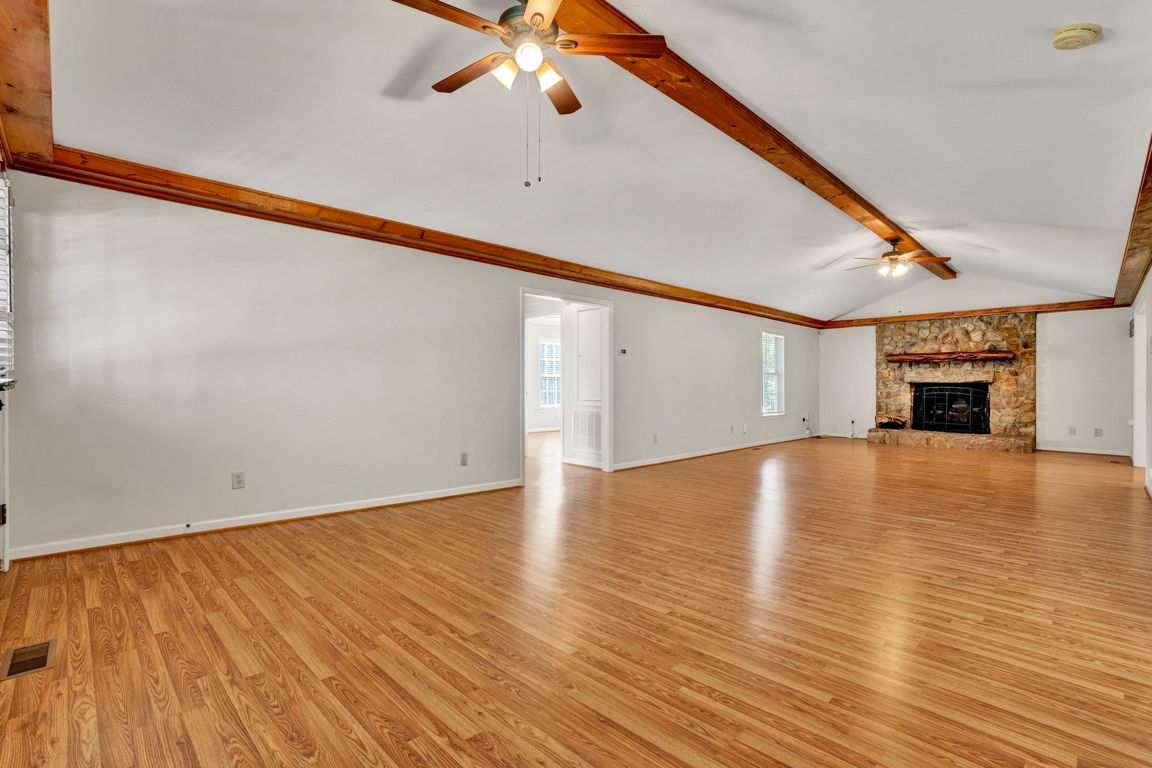
For salePrice cut: $4.5K (9/30)
$574,900
3beds
2,037sqft
547 Crest Dr, Easley, SC 29640
3beds
2,037sqft
Single family residence
Built in 2003
4.44 Acres
3 Attached garage spaces
$282 price/sqft
What's special
Stone fireplaceWide front porchHeated saltwater poolJetted swim-outSecond-story deckCraftsman charmTrue stone accents
Crisp mornings, golden afternoons, and the sound of leaves crunching underfoot…..547 Crest Drive is where your fall begins. Set on 4.4 acres in Easley, this home is all about spreading out, gathering often, and soaking up the season from every angle. Picture yourself on the wide front porch, wrapped in a ...
- 13 days |
- 1,188 |
- 66 |
Source: WUMLS,MLS#: 20292859 Originating MLS: Western Upstate Association of Realtors
Originating MLS: Western Upstate Association of Realtors
Travel times
Living Room
Kitchen
Primary Bedroom
Zillow last checked: 7 hours ago
Listing updated: September 30, 2025 at 08:50am
Listed by:
Missy Rick 864-752-4663,
Allen Tate - Easley/Powd,
Derek Rick 864-979-8267,
Allen Tate - Easley/Powd
Source: WUMLS,MLS#: 20292859 Originating MLS: Western Upstate Association of Realtors
Originating MLS: Western Upstate Association of Realtors
Facts & features
Interior
Bedrooms & bathrooms
- Bedrooms: 3
- Bathrooms: 3
- Full bathrooms: 2
- 1/2 bathrooms: 1
- Main level bathrooms: 2
- Main level bedrooms: 3
Rooms
- Room types: Laundry
Primary bedroom
- Level: Main
- Dimensions: 12x15
Bedroom 2
- Level: Main
- Dimensions: 12x12
Bedroom 3
- Level: Main
- Dimensions: 12x12
Den
- Level: Main
- Dimensions: 12x15
Dining room
- Level: Main
- Dimensions: 8x15
Garage
- Dimensions: 24x30
Kitchen
- Level: Main
- Dimensions: 9x15
Laundry
- Level: Main
- Dimensions: 9x14
Living room
- Level: Main
- Dimensions: 15x22
Other
- Level: Main
- Dimensions: 12x25
Heating
- Central, Gas
Cooling
- Central Air, Electric
Appliances
- Included: Dishwasher, Electric Oven, Electric Range
- Laundry: Sink
Features
- Ceiling Fan(s), Dual Sinks, Fireplace, High Ceilings, Laminate Countertop, Bath in Primary Bedroom, Main Level Primary, Pull Down Attic Stairs, Smooth Ceilings, Shower Only, Walk-In Closet(s)
- Flooring: Ceramic Tile, Luxury Vinyl, Luxury VinylTile
- Windows: Bay Window(s), Vinyl
- Basement: Interior Entry,Unfinished,Walk-Out Access
- Has fireplace: Yes
Interior area
- Total structure area: 2,037
- Total interior livable area: 2,037 sqft
Property
Parking
- Total spaces: 3
- Parking features: Attached, Detached Carport, Garage
- Attached garage spaces: 3
- Has carport: Yes
Features
- Levels: One
- Stories: 1
- Patio & porch: Deck, Front Porch
- Exterior features: Deck, Fence, Pool, Porch
- Pool features: In Ground
- Fencing: Yard Fenced
Lot
- Size: 4.44 Acres
- Features: Level, Not In Subdivision, Outside City Limits, Trees
Details
- Parcel number: 503906499634
Construction
Type & style
- Home type: SingleFamily
- Architectural style: Craftsman
- Property subtype: Single Family Residence
Materials
- Stone Veneer, Vinyl Siding
- Foundation: Basement
- Roof: Architectural,Shingle
Condition
- Year built: 2003
Utilities & green energy
- Sewer: Septic Tank
- Water: Public
- Utilities for property: Electricity Available, Natural Gas Available
Community & HOA
Community
- Security: Smoke Detector(s)
HOA
- Has HOA: No
- Services included: None
Location
- Region: Easley
Financial & listing details
- Price per square foot: $282/sqft
- Tax assessed value: $216,700
- Annual tax amount: $997
- Date on market: 9/22/2025
- Listing agreement: Exclusive Right To Sell